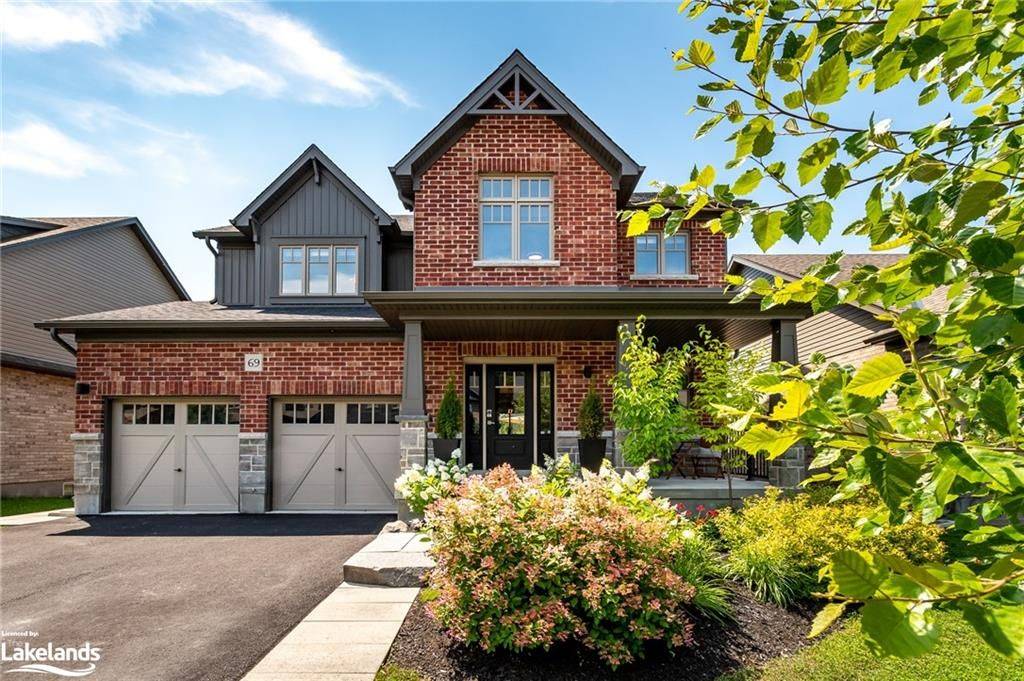
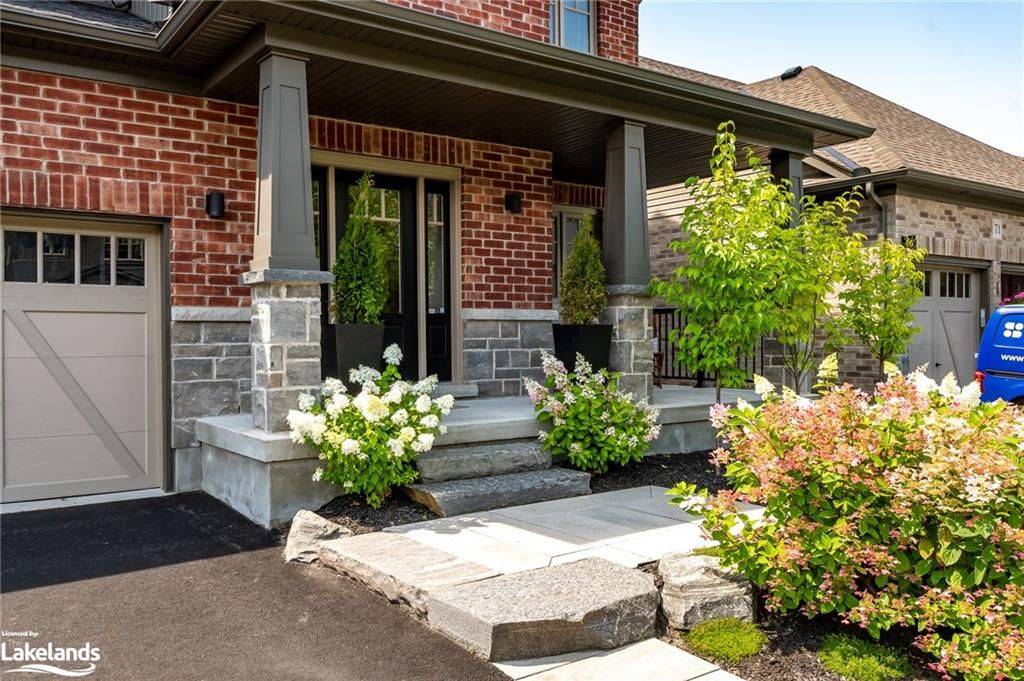
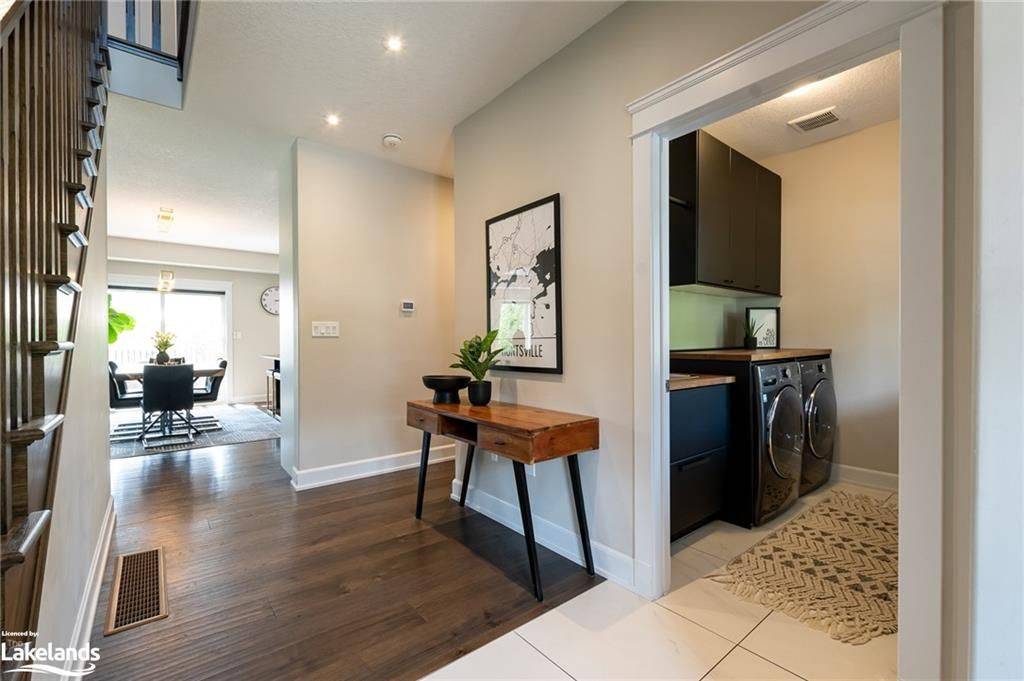
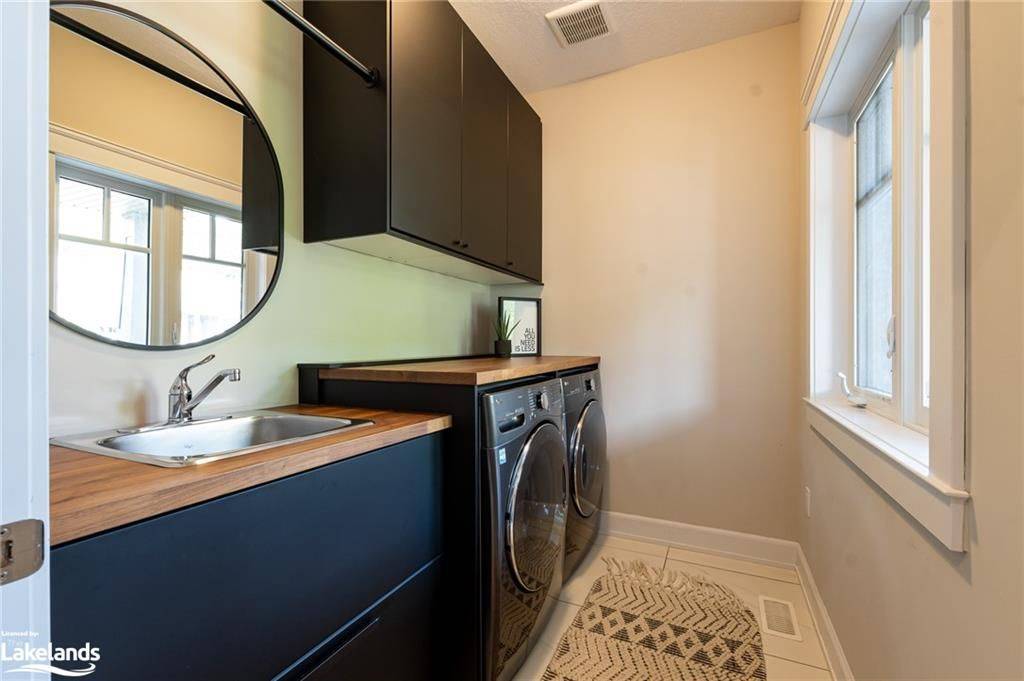
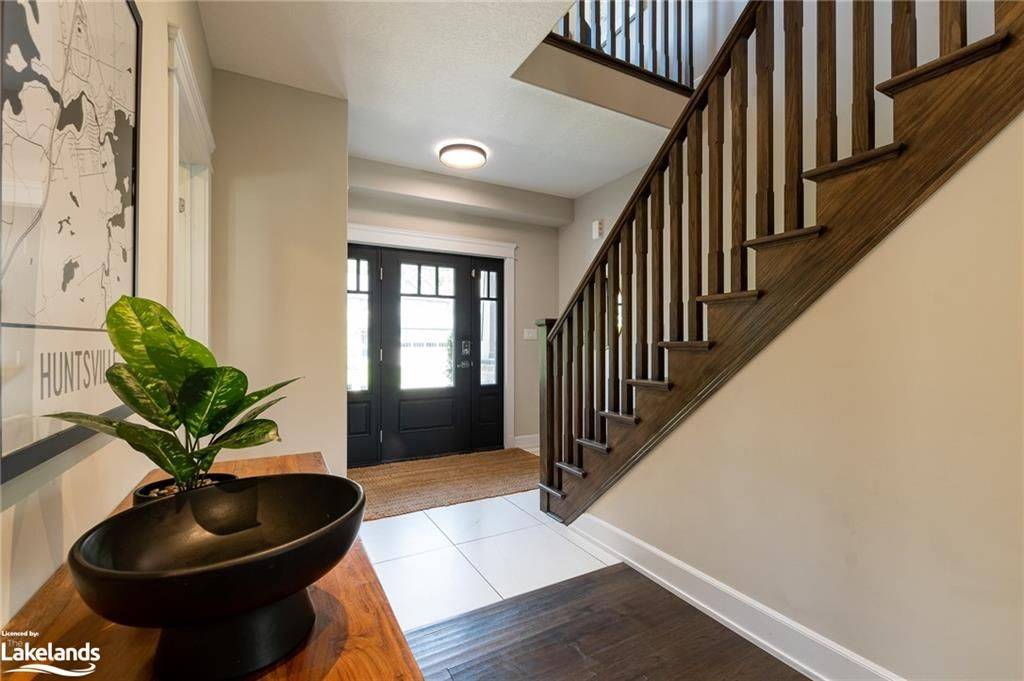
69 SELKIRK DR Active Save Request In-Person Tour Request Virtual Tour
Huntsville,ON P1H 2N8
Key Details
Property Type Single Family Home
Sub Type Detached
Listing Status Active
Purchase Type For Sale
Approx. Sqft 2000-2500
Square Footage 2,089 sqft
Price per Sqft $598
MLS Listing ID X10440329
Style 2-Storey
Bedrooms 3
Annual Tax Amount $5,670
Tax Year 2024
Property Description
Nestled in the charming Settlers Ridge Community, this stunning 2019-built home by Devonleigh Homes exudes modern elegance & family-friendly comfort. The Kensington floor plan offers a seamless blend of style & functionality across 2 expansive storeys. As you step through the front door, a spacious foyer greets you with a grand staircase that sets the tone for the sophisticated design throughout. The main floor boasts an open-concept layout where the kitchen, dining, & living areas flow effortlessly. The custom chef's kitchen is a culinary dream, featuring high-end stainless steel appliances, an oversized island with breakfast bar seating, an induction cooktop, a wall oven, a built-in microwave, & a convenient corner pantry. Cozy up by the natural gas fireplace in the living room or step out onto the deck, perfect for summer BBQs. The main floor also includes a well-appointed laundry room with cabinetry, a folding table, & a laundry sink for added convenience, as well as a convenient 2-pc powder room. Upstairs, you'll find 2 generous guest bedrooms, a stylish 4-pc guest bathroom, & a versatile office nook. The primary suite is a true retreat, offering a spacious layout with a 5-pc spa-like ensuite that features a glass steam shower, a freestanding tub, & double sinks. The ensuite seamlessly connects to a large walk-in closet, providing ample storage space. The unfinished walk-out basement is brimming with potential, awaiting your personal touch. Outside, the beautifully landscaped rear yard backs onto a serene pond, creating a tranquil outdoor oasis. This exceptional family home is equipped with all municipal services, including natural gas forced air heating & cooling, municipal water & sewer, Bell Fibe internet, & regular garbage collection. Just a stone's throw from downtown Huntsville, you'll enjoy easy access to all the amenities & entertainment this vibrant town has to offer. Don't miss the chance to make this extraordinary property your forever home.
Location
Province ON
County Muskoka
Community Chaffey
Area Muskoka
Region Chaffey
City Region Chaffey
Rooms
Family Room Yes
Basement Walk-Out,Unfinished
Kitchen 1
Interior
Interior Features Sewage Pump
Cooling Central Air
Fireplace Yes
Heat Source Gas
Exterior
Exterior Feature Deck,Year Round Living
Parking Features Inside Entry,Private Double
Garage Spaces 2.0
Pool None
Waterfront Description None
View Pond
Roof Type Asphalt Shingle
Lot Depth 180.43
Exposure West
Total Parking Spaces 4
Building
Unit Features Golf,Hospital
Foundation Poured Concrete
New Construction false
Others
Security Features Carbon Monoxide Detectors,Smoke Detector