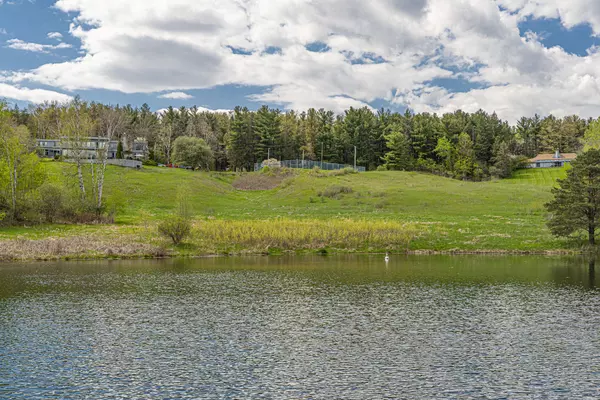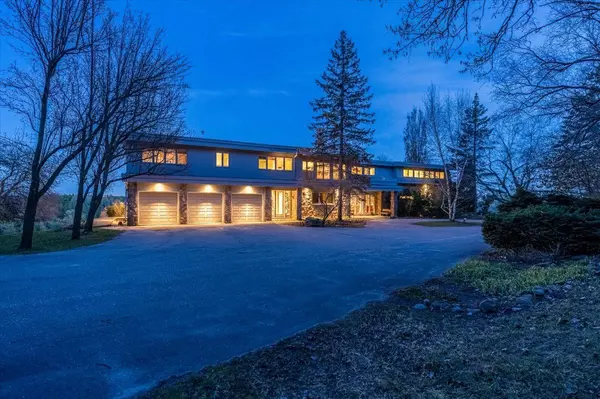REQUEST A TOUR
In-PersonVirtual Tour

$ 7,985,000
Est. payment | /mo
6 Beds
6 Baths
100 Acres Lot
$ 7,985,000
Est. payment | /mo
6 Beds
6 Baths
100 Acres Lot
Key Details
Property Type Single Family Home
Sub Type Detached
Listing Status Active
Purchase Type For Sale
Approx. Sqft 5000 +
MLS Listing ID W8248504
Style 2-Storey
Bedrooms 6
Annual Tax Amount $30,168
Tax Year 2023
Lot Size 100.000 Acres
Property Description
Apple Ridge is truly a special property. A private estate of over 100 acres for those seeking the best view in Caledon, gazing at the stars while watching the lights of the Toronto skyline and the CN Tower. An impressive 7,500 sq. ft. stone and wood main residence overlooking the pool and spectacular stocked pond and fishing pier. Apple Ridge is held in 2 lots and includes 3 houses plus a private owner's office in an century log building plus pool, tennis court, deep pond and miles of hiking trails! A tremendous opportunity with compelling value. You will not find another property like Apple Ridge. 6 bedrooms with 6 en suites, 4 fireplaces, expansive rooms, numerous walk-outs to the stone terrace. The 3-bedroom modernist guest house with floor-to-ceiling double sided fireplace and deck also has dramatic views, but is hidden from the main residence. A 1850's 1-bedroom Settler's cabin currently used as an office, plus a 2-bedroom gate house. An extensive trail system throughout the entire property and hardwood forest. Tennis court with cushion surface. Chicken coop, large heated workshop and a sugar shack.
Location
Province ON
County Peel
Zoning Rural Residential
Rooms
Family Room Yes
Basement Finished with Walk-Out
Kitchen 1
Interior
Interior Features Guest Accommodations
Cooling Central Air
Exterior
Garage Private
Garage Spaces 23.0
Pool Inground
Roof Type Unknown
Parking Type Attached
Total Parking Spaces 23
Building
Foundation Unknown
Listed by MOFFAT DUNLAP REAL ESTATE LIMITED

"My job is to find and attract mastery-based agents to the office, protect the culture, and make sure everyone is happy! "






