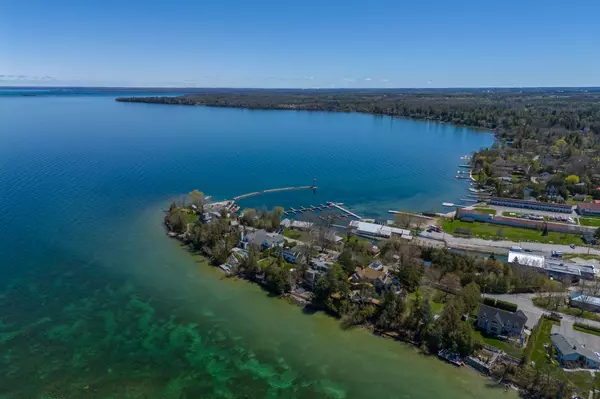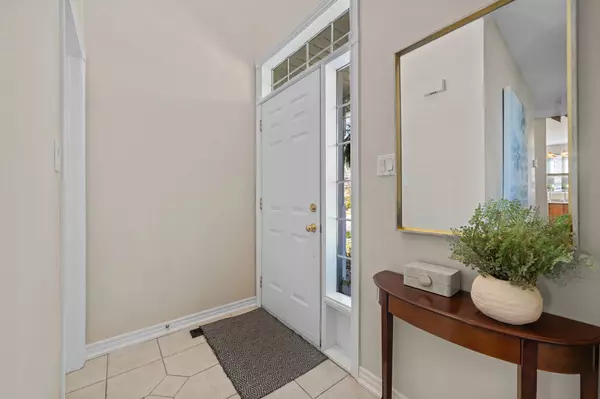
2 Beds
4 Baths
2 Beds
4 Baths
Key Details
Property Type Townhouse
Sub Type Att/Row/Townhouse
Listing Status Active
Purchase Type For Sale
Approx. Sqft 2000-2500
MLS Listing ID N8456810
Style 2-Storey
Bedrooms 2
Annual Tax Amount $3,056
Tax Year 2023
Property Description
Location
Province ON
County York
Community Sutton & Jackson'S Point
Area York
Zoning Residential
Region Sutton & Jackson's Point
City Region Sutton & Jackson's Point
Rooms
Family Room No
Basement Partially Finished
Kitchen 1
Interior
Interior Features Auto Garage Door Remote
Cooling Central Air
Inclusions All ELFs, all window coverings & blinds, refrigerator, gas stove, dishwasher, washer, dryer, built in cabinets (main & lower), CAC, garage door opener & remote(s), smoke detectors, carbon monoxide detectors.
Exterior
Exterior Feature Porch, Deck
Parking Features Private
Garage Spaces 2.0
Pool None
Roof Type Asphalt Shingle
Total Parking Spaces 2
Building
Foundation Poured Concrete
Others
Senior Community Yes

"My job is to find and attract mastery-based agents to the office, protect the culture, and make sure everyone is happy! "






