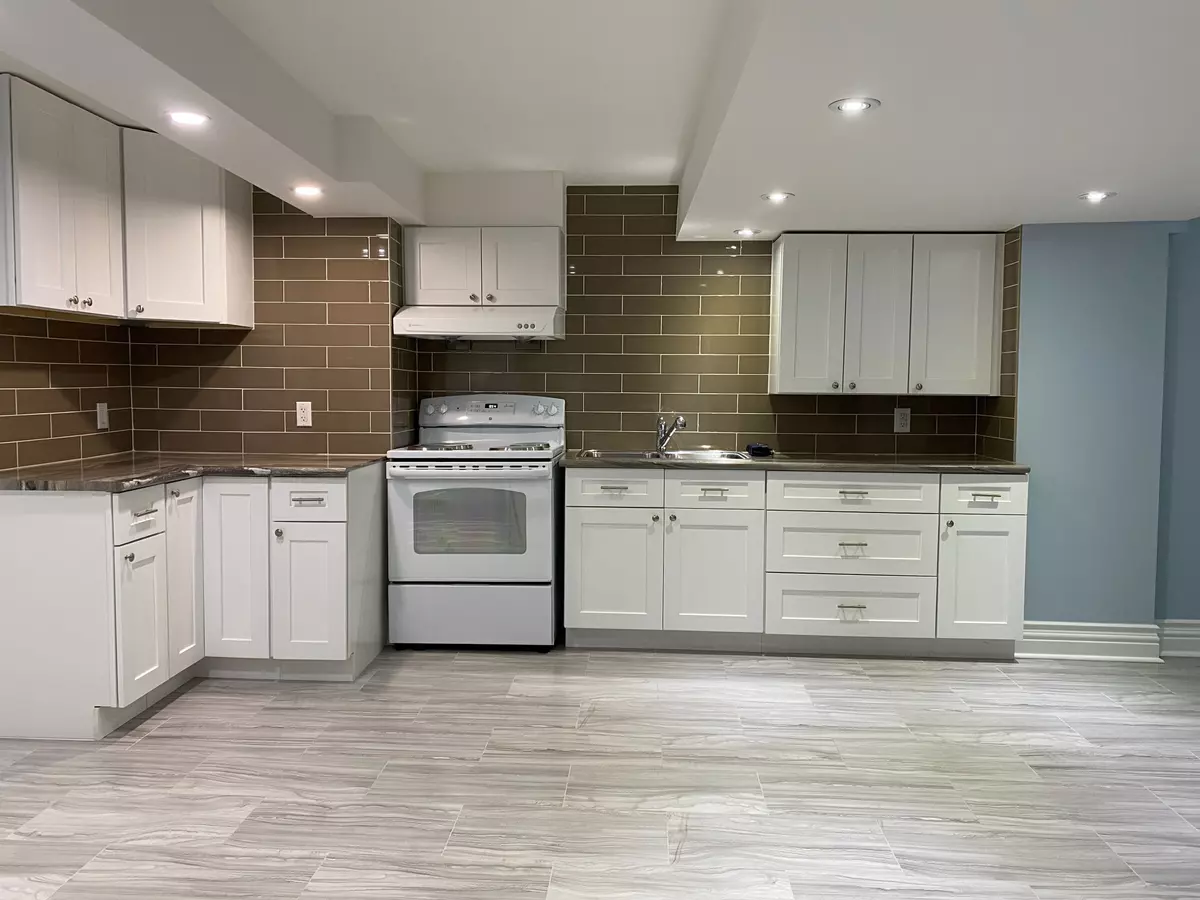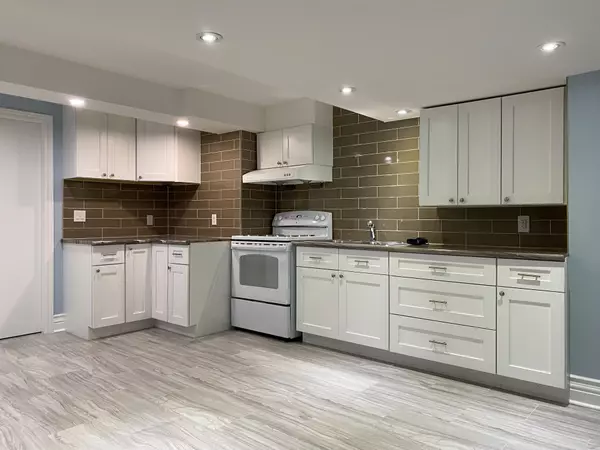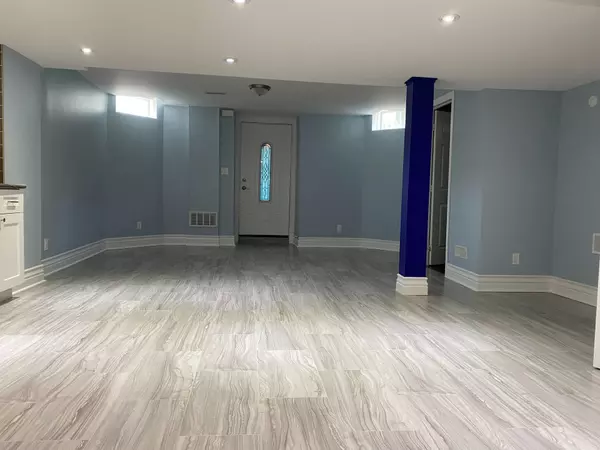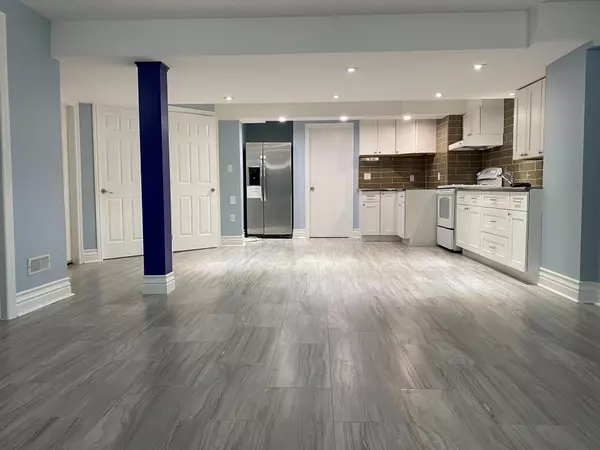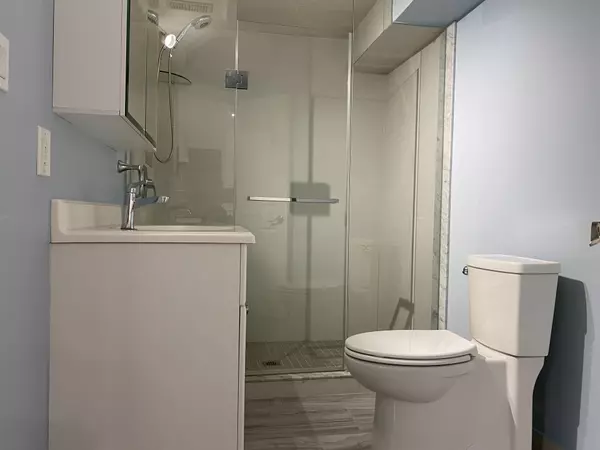REQUEST A TOUR If you would like to see this home without being there in person, select the "Virtual Tour" option and your agent will contact you to discuss available opportunities.
In-PersonVirtual Tour

$ 2,300
Est. payment | /mo
2 Beds
$ 2,300
Est. payment | /mo
2 Beds
Key Details
Property Type Single Family Home
Listing Status Active
Purchase Type For Sale
MLS Listing ID W9008503
Style 2-Storey
Bedrooms 2
Property Description
Registered 2 Bedroom Basement Apartment With Covered Separate Entrance And En-suite Laundry With Single Car Parking. Modern Open Concept Kitchen And Living Room. Sun-filled Queen Sized Primary With Walk-in Closet, Extra Storage Space & Large Egress Windows. Large Second Bedroom Ideal For Office Or Children's Room. Modern Bathroom With Walk-in Glassed Enclosed Shower. Laundry Ensuite With Wash Tub, Full Size Washer & Dryer.
Location
Province ON
County Peel
Community Snelgrove
Area Peel
Region Snelgrove
City Region Snelgrove
Rooms
Family Room No
Basement Finished, Separate Entrance
Kitchen 1
Interior
Interior Features Accessory Apartment
Cooling Central Air
Fireplace No
Heat Source Gas
Exterior
Parking Features Available
Garage Spaces 1.0
Pool None
Roof Type Asphalt Shingle
Total Parking Spaces 1
Building
Unit Features Park,Place Of Worship,Rec./Commun.Centre,School
Foundation Poured Concrete
Listed by UNRESERVED

"My job is to find and attract mastery-based agents to the office, protect the culture, and make sure everyone is happy! "

