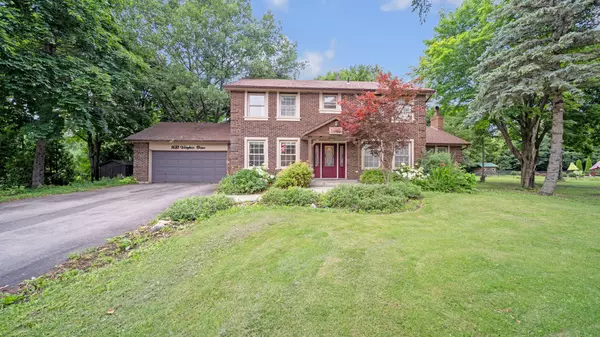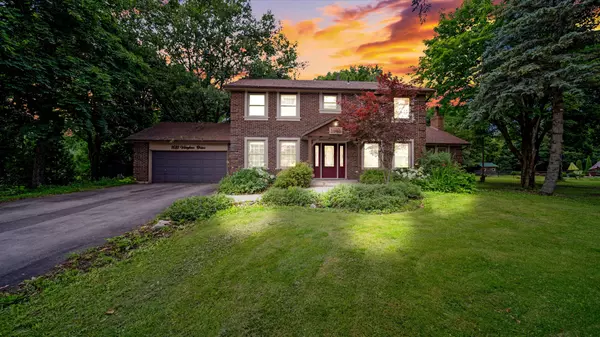REQUEST A TOUR
In-PersonVirtual Tour

$ 1,459,000
Est. payment | /mo
4 Beds
3 Baths
$ 1,459,000
Est. payment | /mo
4 Beds
3 Baths
Key Details
Property Type Single Family Home
Sub Type Detached
Listing Status Active
Purchase Type For Sale
Approx. Sqft 2500-3000
MLS Listing ID W9035090
Style 2-Storey
Bedrooms 4
Annual Tax Amount $6,271
Tax Year 2024
Property Description
*Exquisite Family Home in Tranquil Caledon Village*Nestled on an expansive 0.72 acre lot within a serene cul-de-sac in Caledon Village, this distinguished residence offers an unparalleled blend of privacy and natural beauty. Boasting direct access to conservation land, this spacious two-story home is a sanctuary for families seeking tranquility and ample living space.Upper Level features four generously sized bedrooms, including a master suite with ensuite privileges, complemented by two full 4-piece bathrooms.The living and dining areas are enhanced by a cozy gas fireplace, while a sunroom and an inviting eat-in kitchen overlook the verdant surroundings on ground level along with a welcoming family room which sets the tone for relaxation and gatherings. One Bedroom on the main floor can be converted to office space added a perfect feature to this home. A convenient full washroom and a dedicated laundry room complete this level. This exceptional property epitomizes the charm of country living combined with modern conveniences offering an idyllic retreat, privacy and natural beauty. Furnace is replaced in 2023 and A.C. is replaced in July 2024.
Location
Province ON
County Peel
Area Caledon Village
Rooms
Family Room Yes
Basement Finished
Kitchen 1
Interior
Interior Features Carpet Free, Water Purifier, Water Softener
Cooling Central Air
Fireplace Yes
Heat Source Gas
Exterior
Garage Other
Garage Spaces 4.0
Pool None
Waterfront No
Roof Type Asphalt Shingle
Parking Type Attached
Total Parking Spaces 6
Building
Foundation Unknown
Others
Security Features None
Listed by EXP REALTY

"My job is to find and attract mastery-based agents to the office, protect the culture, and make sure everyone is happy! "






