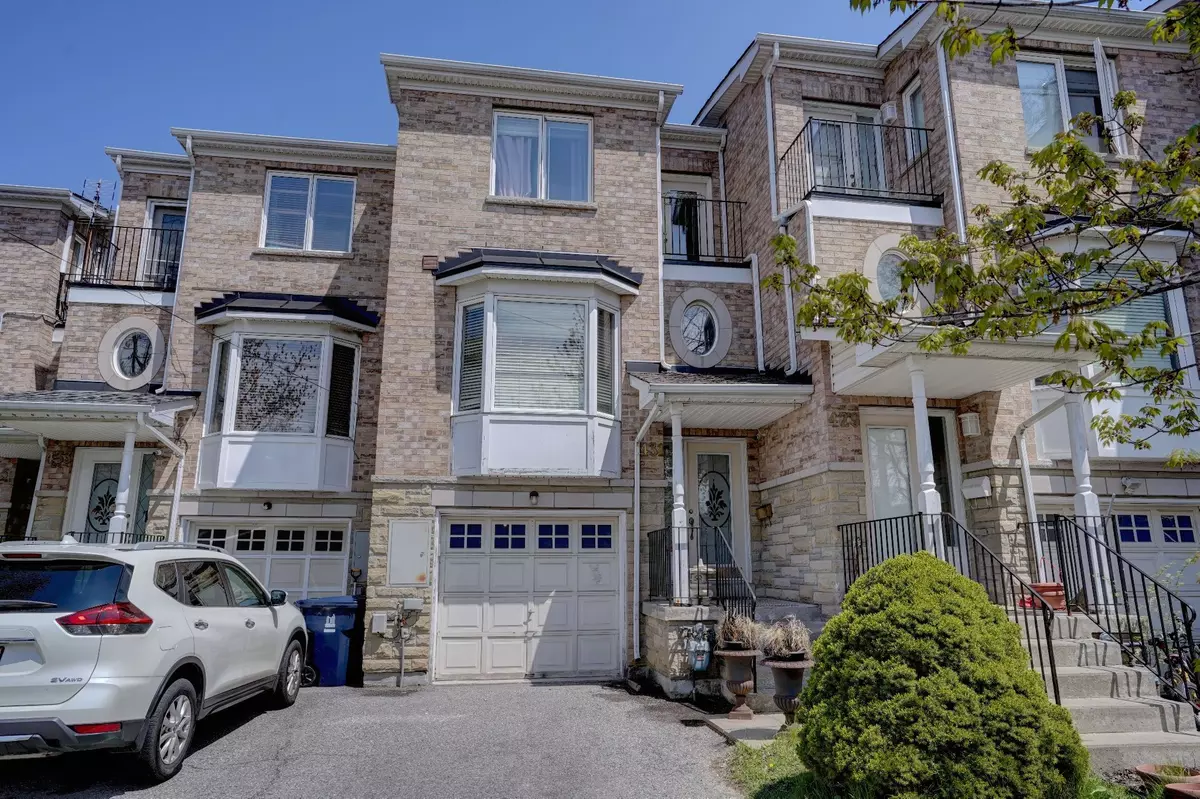REQUEST A TOUR
In-PersonVirtual Tour

$ 890,000
Est. payment | /mo
3 Beds
4 Baths
$ 890,000
Est. payment | /mo
3 Beds
4 Baths
Key Details
Property Type Townhouse
Sub Type Att/Row/Townhouse
Listing Status Active
Purchase Type For Sale
Approx. Sqft 2000-2500
MLS Listing ID E9054925
Style 2-Storey
Bedrooms 3
Annual Tax Amount $3,724
Tax Year 2023
Property Description
More than 2000 Square Feet of Luxurious Living Space. Perfect For Growing Family. Oversized Backyard, Lots Of Kitchen Pantry Space, Gas Fireplace, Main Floor Parquet Floor Garage Access From Basement. Finished Basement. Fully Fenced Private Backyard. Oversized Lot On A Child-Safe Dead End Street. Second Floor Walk-Out Balcony From Bedroom & Master Juliette Balcony Overlooking Backyard. Don't Miss This One!
Location
Province ON
County Toronto
Area Centennial Scarborough
Rooms
Family Room Yes
Basement Finished
Kitchen 1
Interior
Interior Features Other
Cooling Central Air
Fireplace Yes
Heat Source Electric
Exterior
Garage Private
Garage Spaces 3.0
Pool None
Waterfront No
Roof Type Shingles
Parking Type Built-In
Total Parking Spaces 4
Building
Foundation Concrete
Listed by HOMELIFE SILVERCITY REALTY INC.

"My job is to find and attract mastery-based agents to the office, protect the culture, and make sure everyone is happy! "






