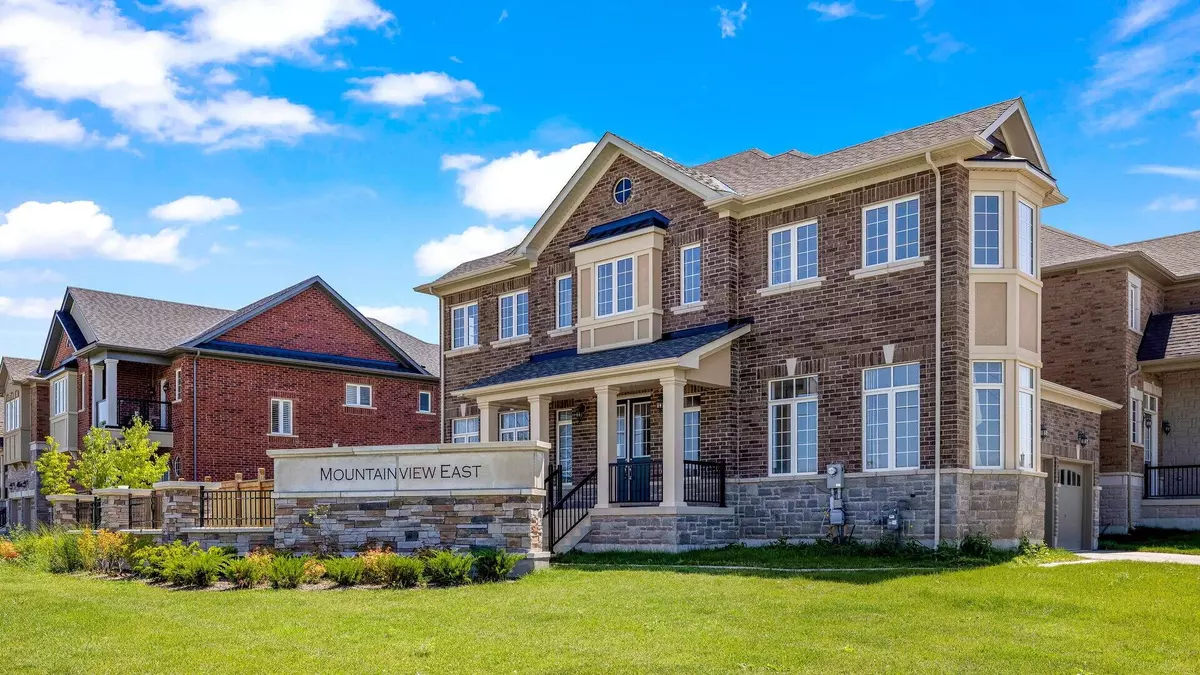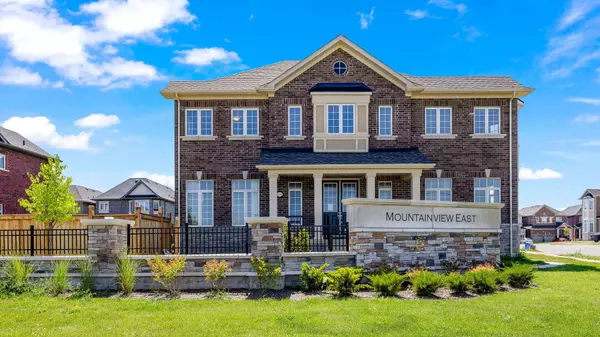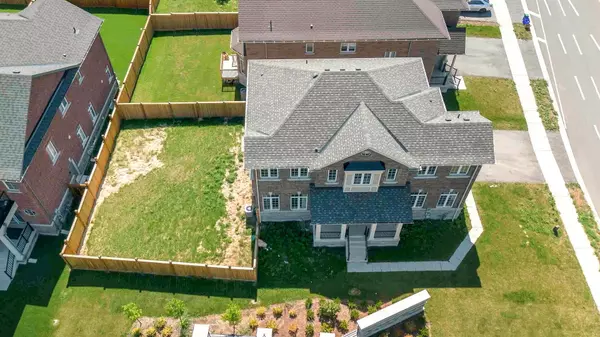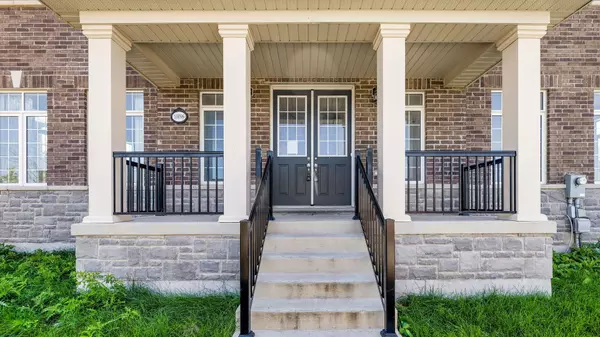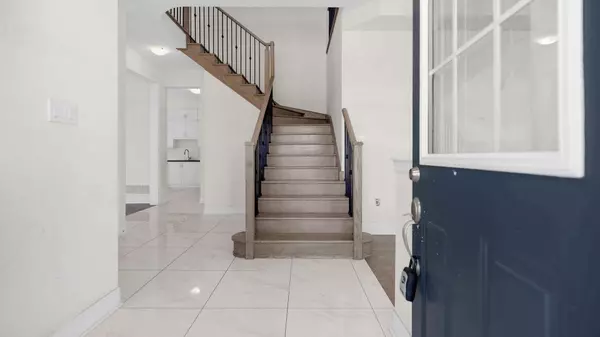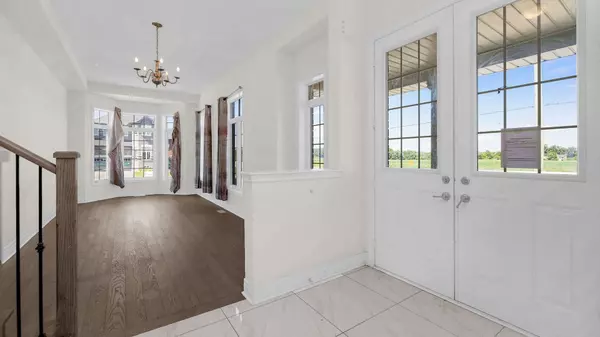REQUEST A TOUR If you would like to see this home without being there in person, select the "Virtual Tour" option and your agent will contact you to discuss available opportunities.
In-PersonVirtual Tour

$ 1,399,900
Est. payment | /mo
4 Beds
4 Baths
$ 1,399,900
Est. payment | /mo
4 Beds
4 Baths
Key Details
Property Type Single Family Home
Sub Type Detached
Listing Status Active
Purchase Type For Sale
Approx. Sqft 2500-3000
MLS Listing ID W9246475
Style 2-Storey
Bedrooms 4
Annual Tax Amount $6,377
Tax Year 2024
Property Description
Beautiful Luxury Detached Home on the Corner Of 10th Line/Danby. This stunning detached home boasts 4 Bedrooms, 4 FULL bathrooms, and 3000 Square feet of beautifully updated finishes. It has a Stunning Brick Exterior With a Modern Interior. Grand 2-story home, Beautiful impressive wood staircase, Foyer With Custom Marble Flooring, Wrought Iron & Wood Railings, Soaring Ceilings & Feature Lights. Spacious Living And Dining Rooms, Large Kitchen With Granite Counters. Also has an Unfinished Basement With a Separate Entrance with the potential for a basement apartment! The location seems unbeatable too, being so close to essential amenities like hospitals, schools, grocery stores, and even recreational facilities like the country club and golf course. And with quick access to the highway, it's convenient for commuters as well. Overall, it sounds like a wonderful place to live!
Location
Province ON
County Halton
Community Georgetown
Area Halton
Region Georgetown
City Region Georgetown
Rooms
Family Room Yes
Basement Unfinished
Kitchen 1
Interior
Interior Features Other
Cooling Central Air
Fireplace Yes
Heat Source Gas
Exterior
Parking Features Private Double
Garage Spaces 2.0
Pool None
Roof Type Shingles
Total Parking Spaces 4
Building
Foundation Concrete
Listed by ROYAL LEPAGE CERTIFIED REALTY

"My job is to find and attract mastery-based agents to the office, protect the culture, and make sure everyone is happy! "

