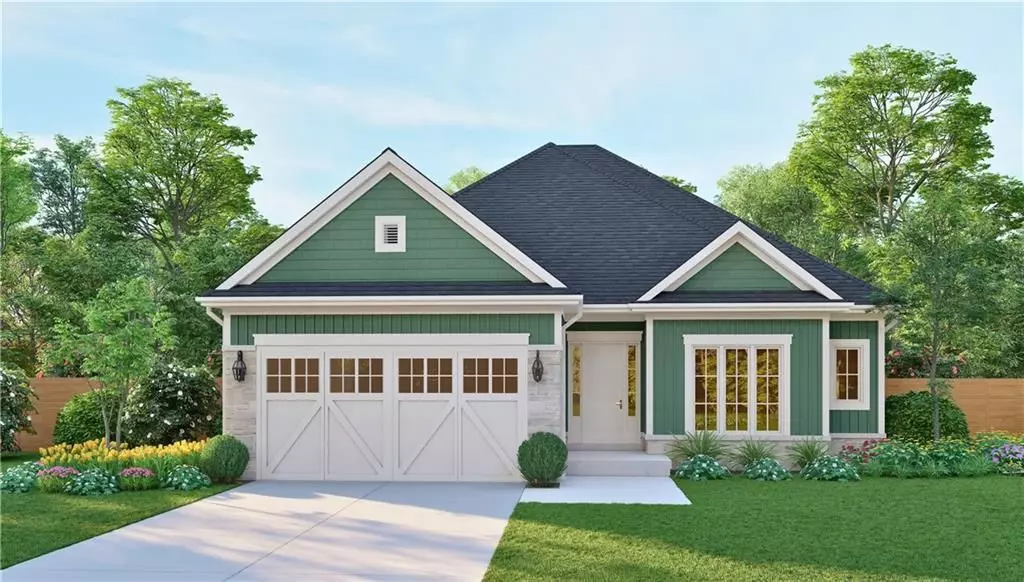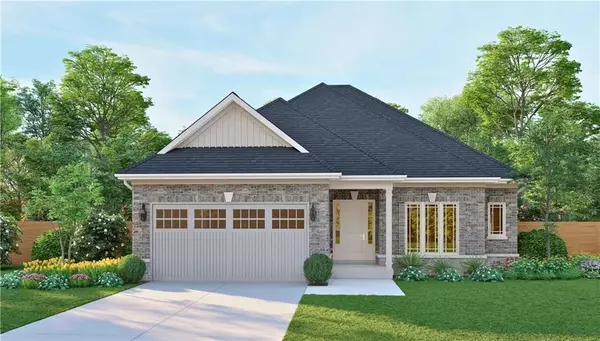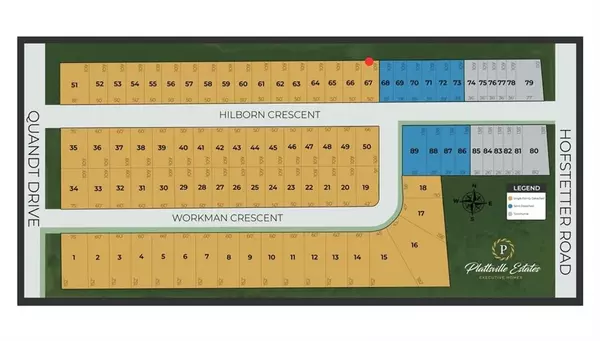REQUEST A TOUR
In-PersonVirtual Tour

$ 945,990
Est. payment | /mo
4 Beds
3 Baths
$ 945,990
Est. payment | /mo
4 Beds
3 Baths
Key Details
Property Type Single Family Home
Sub Type Detached
Listing Status Active
Purchase Type For Sale
Approx. Sqft 1100-1500
MLS Listing ID X9259237
Style Bungalow
Bedrooms 4
Tax Year 2024
Property Description
*' Builder Promo $10,000 design dollars*' Welcome to wonderful Plattsville! This stunning Brookside model bungalow has been thoughtfully designed by local builder Sally Creek Lifestyle Homes. This home boasts a plethora of desirable features, ensuring a comfortable and stylish living experience, only 20/30 minutes to bustling Kitchener/Waterloo. With 3 bedrooms and 2 bathrooms, this beauty is designed for convenient one-floor living. You'll love 9-foot ceilings on main and lower level, extended-height cabinets adorned with crown moulding, and beautiful quartz countertops in the kitchen & bathrooms. The interior is further enhanced by sleek engineered hardwood flooring, and high-quality 1x2' ceramic tiles gracing the floors. Oak steps with wrought iron spindles to lower level, modern baseboards, casings, doors throughout the home, and under-mount sinks. Triple car garage available.
Location
Province ON
County Oxford
Rooms
Family Room Yes
Basement Full, Unfinished
Kitchen 3
Interior
Interior Features None
Cooling Central Air
Fireplace Yes
Heat Source Gas
Exterior
Garage Private Double
Garage Spaces 2.0
Pool None
Waterfront No
Roof Type Fibreglass Shingle
Parking Type Attached
Total Parking Spaces 4
Building
Unit Features Library,Park,Rec./Commun.Centre,School
Foundation Poured Concrete
Listed by RE/MAX ESCARPMENT REALTY INC.

"My job is to find and attract mastery-based agents to the office, protect the culture, and make sure everyone is happy! "






