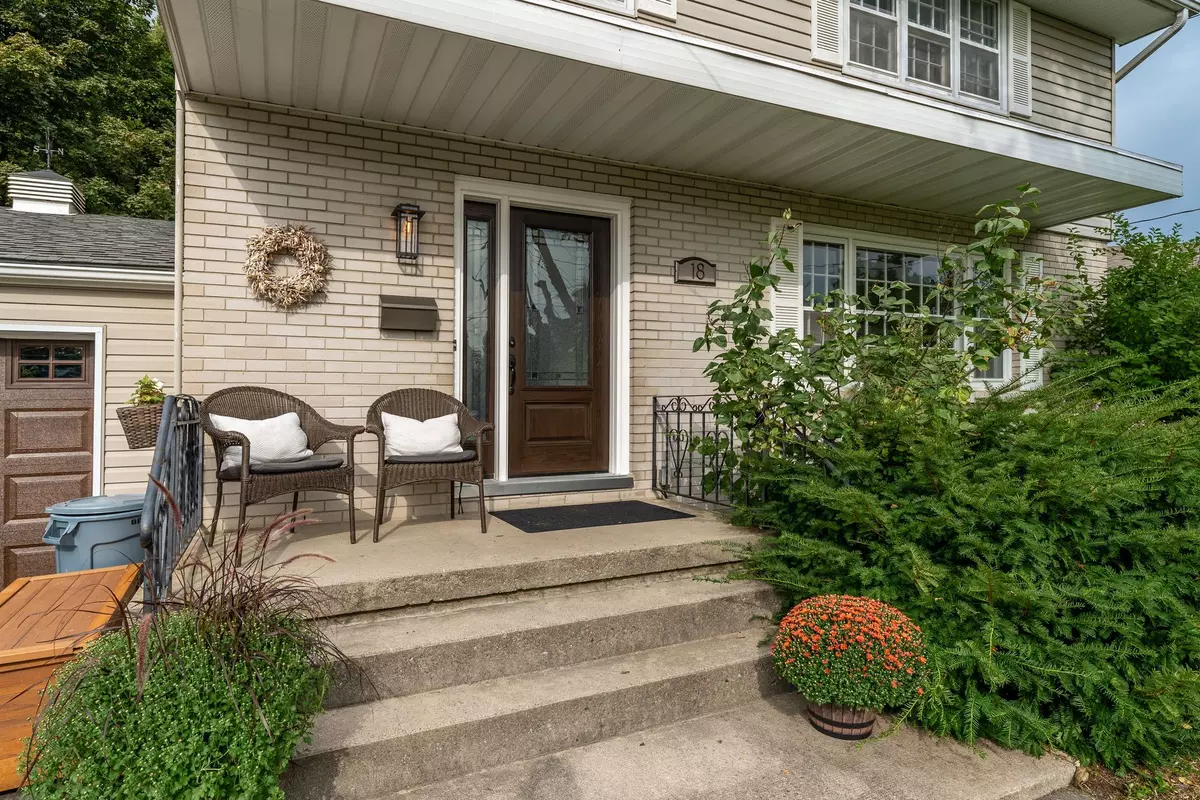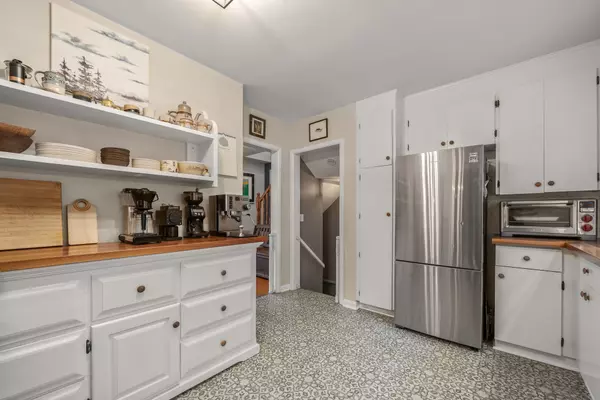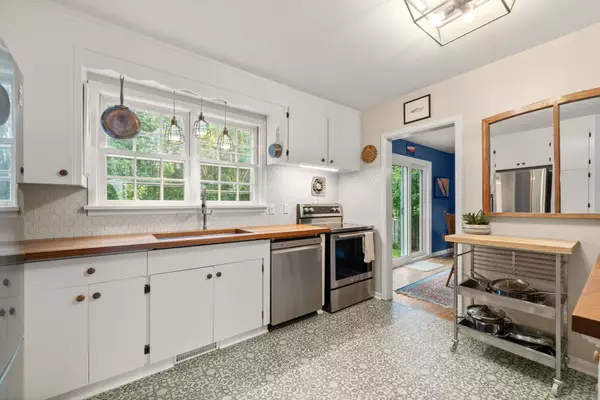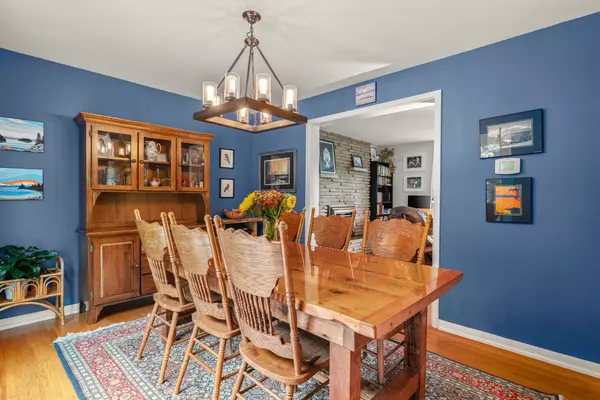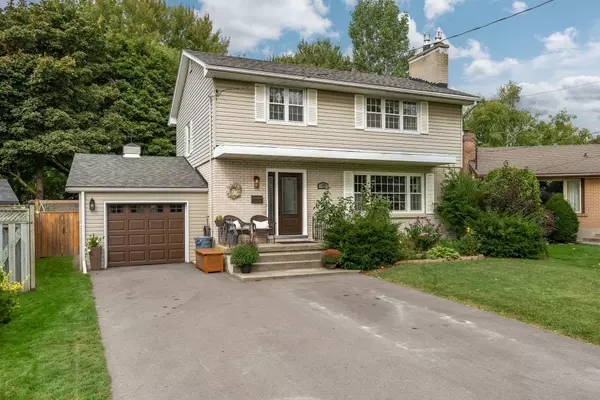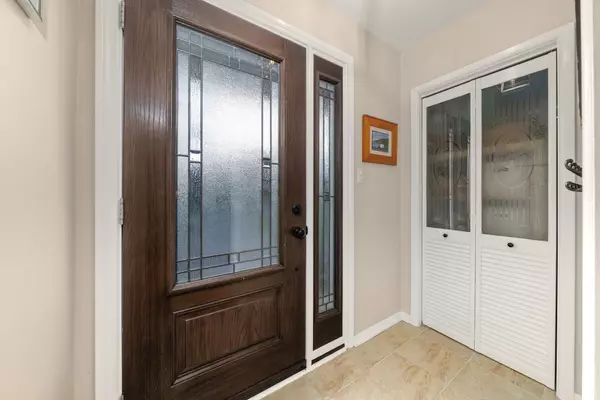4 Beds
2 Baths
4 Beds
2 Baths
Key Details
Property Type Single Family Home
Sub Type Detached
Listing Status Active Under Contract
Purchase Type For Sale
Approx. Sqft 1500-2000
MLS Listing ID X9311541
Style 2-Storey
Bedrooms 4
Annual Tax Amount $4,243
Tax Year 2024
Property Description
Location
Province ON
County Hastings
Area Hastings
Rooms
Family Room Yes
Basement Finished
Kitchen 1
Interior
Interior Features Water Meter
Cooling Central Air
Fireplace Yes
Heat Source Gas
Exterior
Exterior Feature Deck, Landscaped, Patio, Paved Yard
Parking Features Front Yard Parking, Private
Garage Spaces 5.0
Pool None
Roof Type Asphalt Shingle
Topography Sloping
Lot Depth 105.59
Total Parking Spaces 6
Building
Unit Features Fenced Yard,Park,Public Transit,Rec./Commun.Centre,Place Of Worship,School
Foundation Concrete Block
Others
Security Features Smoke Detector
"My job is to find and attract mastery-based agents to the office, protect the culture, and make sure everyone is happy! "

