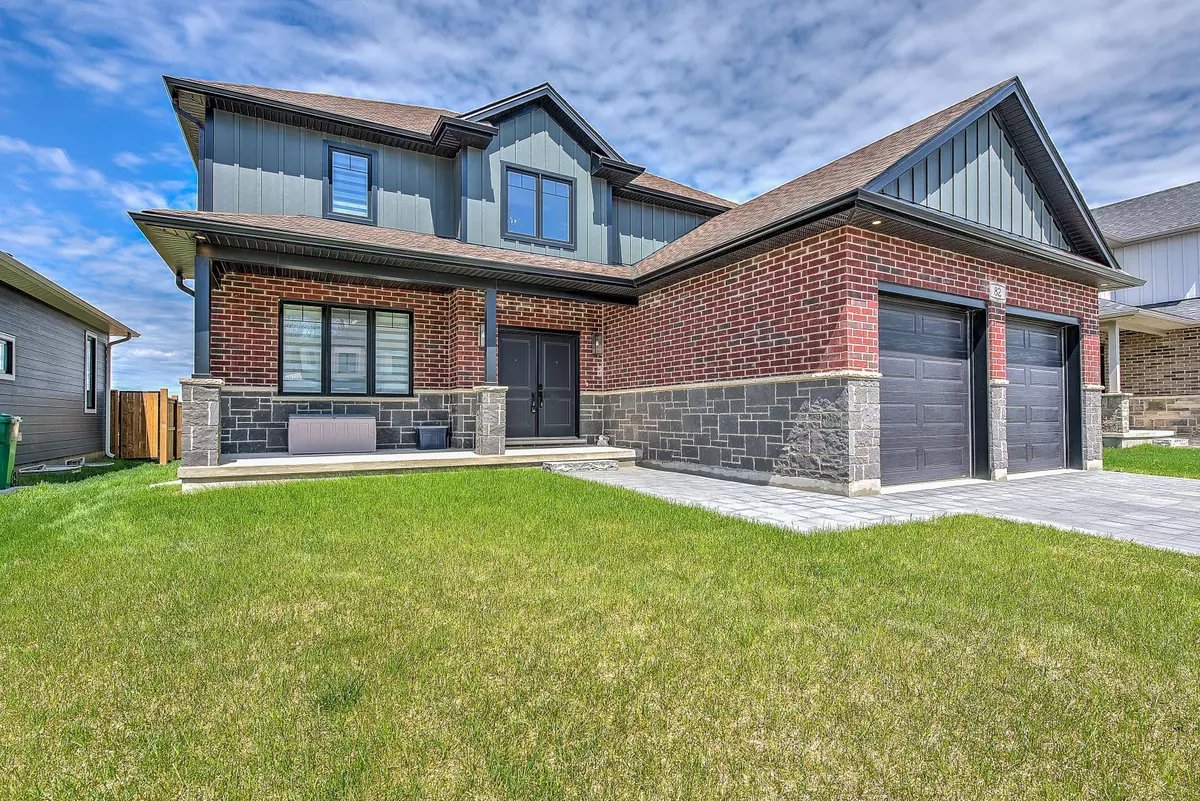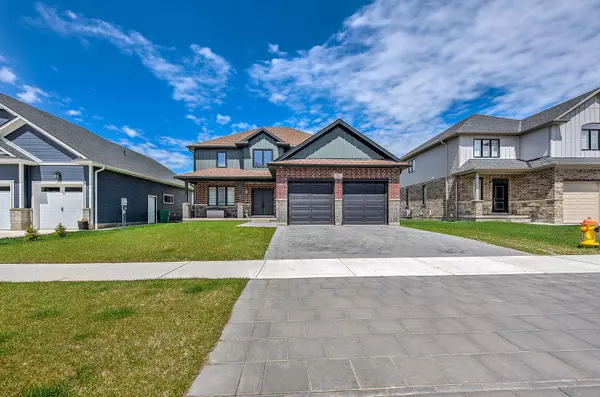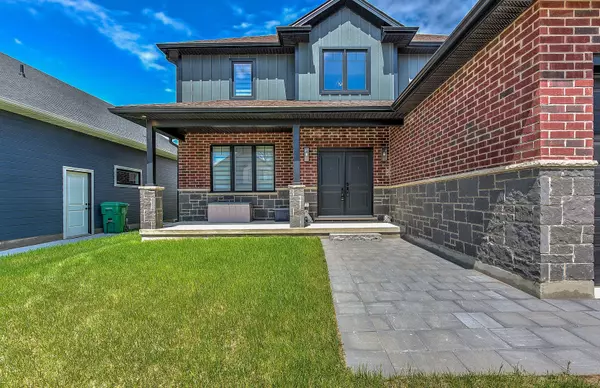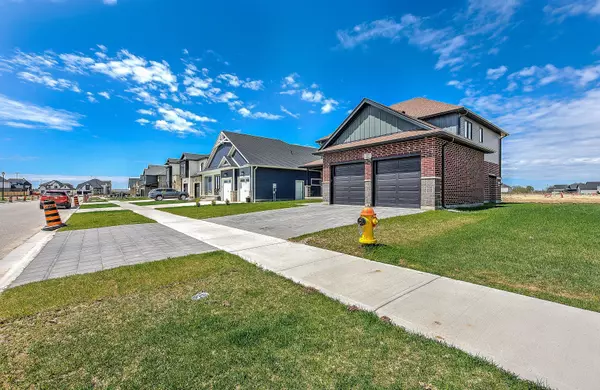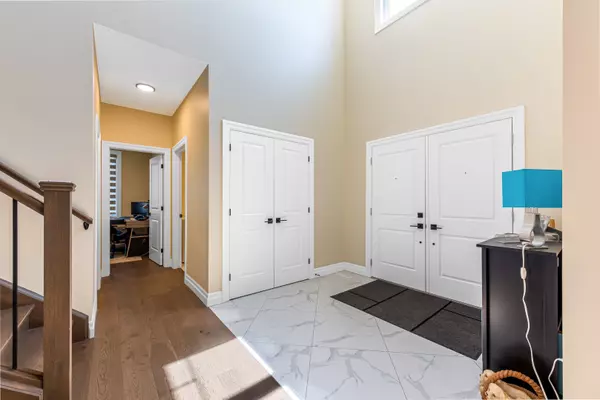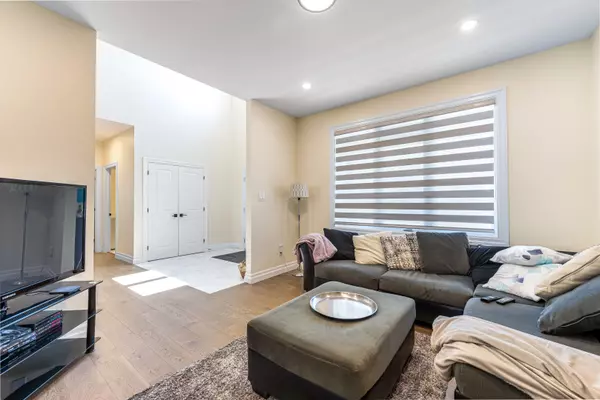REQUEST A TOUR If you would like to see this home without being there in person, select the "Virtual Tour" option and your agent will contact you to discuss available opportunities.
In-PersonVirtual Tour
$ 899,000
Est. payment | /mo
3 Beds
3 Baths
$ 899,000
Est. payment | /mo
3 Beds
3 Baths
Key Details
Property Type Single Family Home
Sub Type Detached
Listing Status Active
Purchase Type For Sale
MLS Listing ID X9349272
Style 2-Storey
Bedrooms 3
Annual Tax Amount $4,320
Tax Year 2023
Property Description
Home of your dreams is here! Where to begin?!.. Beautiful home in Talbotville Meadows. 2500 finished sqft (approx)of luxury finishes, no detail has been spared. Main floor Office flooded with natural light, engineered hardwood complimented by 7" baseboard throughout, laundry/mud room with quartz counters and built in shelving, gourmet kitchen with built in appliances,upgraded 'Silestone' counter tops and Quartz back splash, Soft close cabinets with craftsmanship to the detail. Open concept family room with fireplace built-ins and big size interior windows overlook covered patio. Second floor features 3 bedrooms and 2 full bathrooms (Primary en-suite and common ) space for a family to grow for years! All completed with premium plumbing fixtures and quartz counter tops. Lower level includes office /4th bedroom or , guest bedroom , additional powder room and large rec room space. Home alarm and camera system wired and running, fully landscaped including lighting and custom window coverings, all included. Expertly designed and crafted, truly move in ready. Come and see for yourself.
Location
Province ON
County Elgin
Community Talbotville
Area Elgin
Region Talbotville
City Region Talbotville
Rooms
Family Room Yes
Basement Full
Kitchen 1
Separate Den/Office 1
Interior
Interior Features Other
Cooling Central Air
Fireplace Yes
Heat Source Gas
Exterior
Parking Features Private
Garage Spaces 4.0
Pool None
Roof Type Shingles
Lot Depth 118.11
Total Parking Spaces 6
Building
Foundation Poured Concrete
Listed by ROYAL LEPAGE FLOWER CITY REALTY
"My job is to find and attract mastery-based agents to the office, protect the culture, and make sure everyone is happy! "

