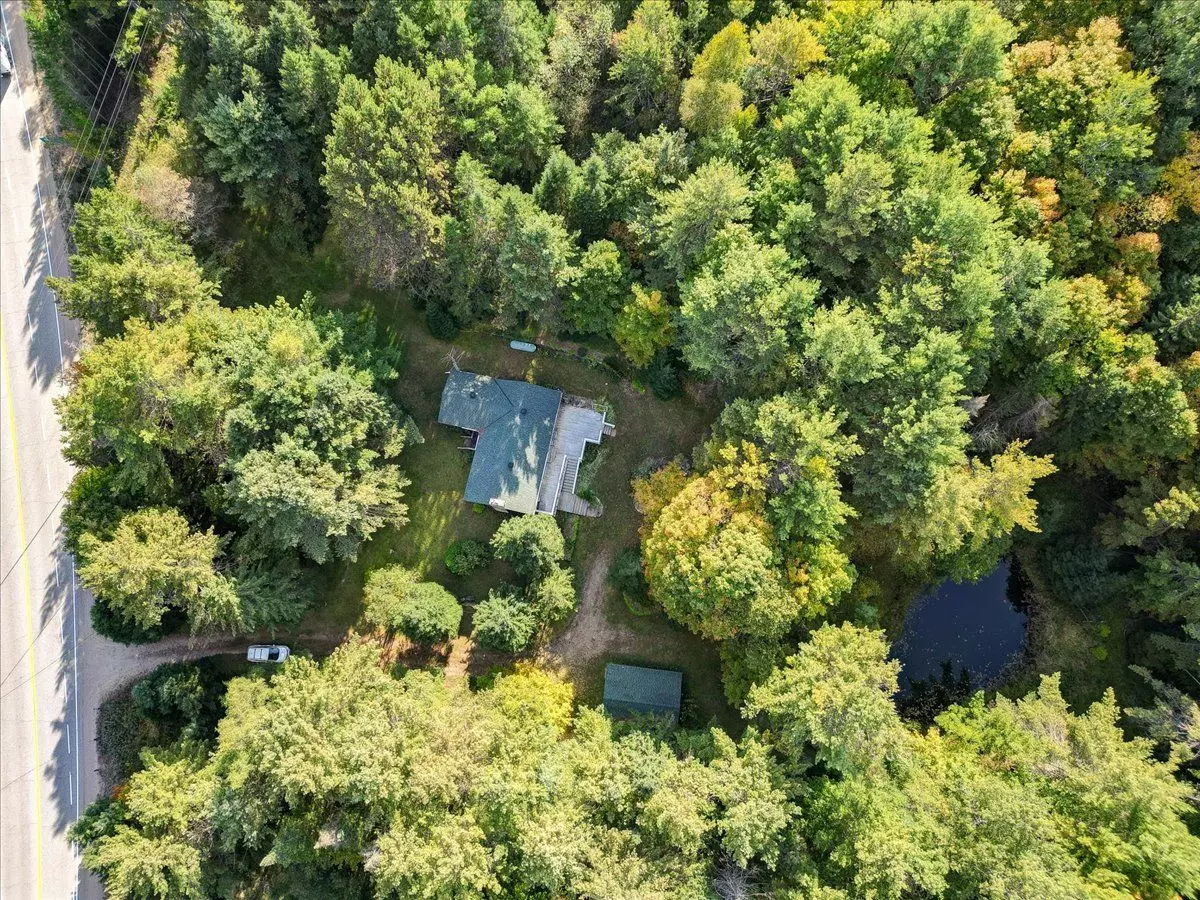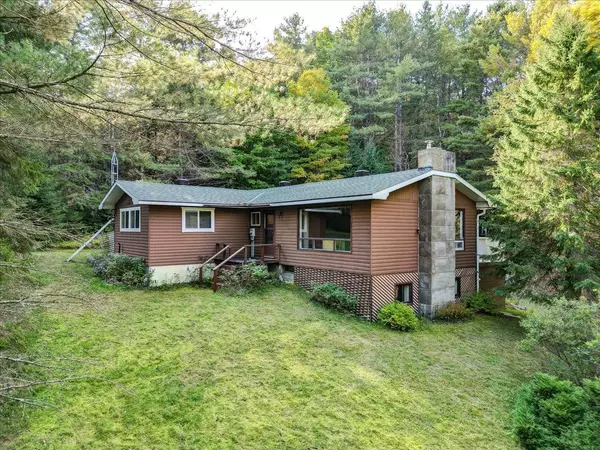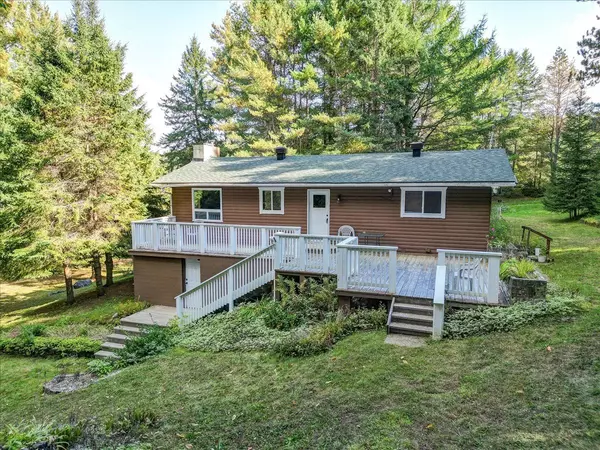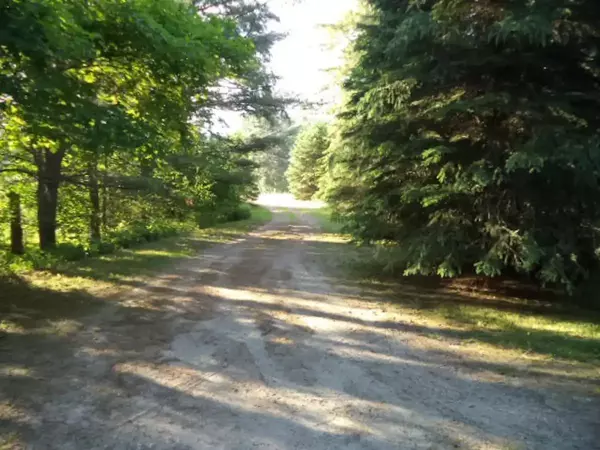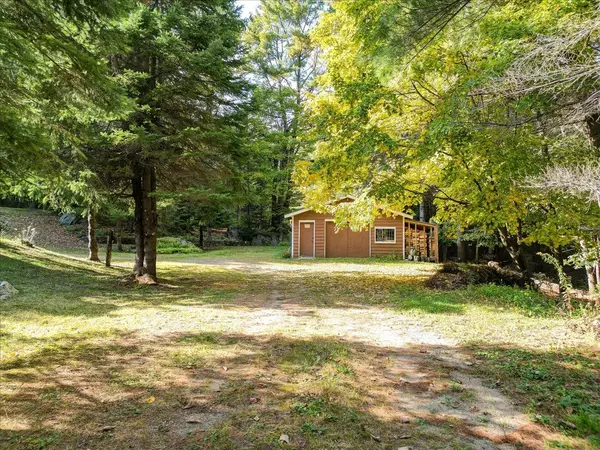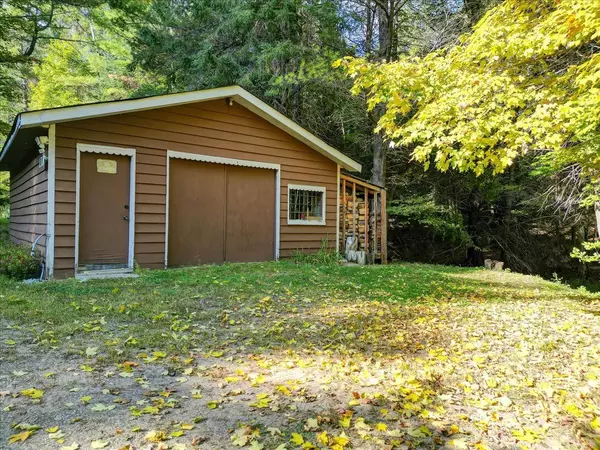
3 Beds
1 Bath
2 Acres Lot
3 Beds
1 Bath
2 Acres Lot
Key Details
Property Type Single Family Home
Sub Type Detached
Listing Status Active
Purchase Type For Sale
MLS Listing ID X9350393
Style Bungalow
Bedrooms 3
Annual Tax Amount $1,782
Tax Year 2024
Lot Size 2.000 Acres
Property Description
Location
Province ON
County Lennox & Addington
Area Lennox & Addington
Rooms
Family Room No
Basement Unfinished, Walk-Out
Kitchen 1
Interior
Interior Features Bar Fridge, Carpet Free, Propane Tank, Water Heater Owned, Workbench
Cooling None
Fireplaces Type Wood
Fireplace Yes
Heat Source Propane
Exterior
Exterior Feature Private Pond, Deck, Privacy, Year Round Living
Parking Features Private
Garage Spaces 10.0
Pool None
View Forest, Pond, Trees/Woods
Roof Type Asphalt Shingle
Topography Wooded/Treed,Terraced
Total Parking Spaces 12
Building
Unit Features Wooded/Treed,Terraced,Fenced Yard,Lake/Pond
Foundation Block

"My job is to find and attract mastery-based agents to the office, protect the culture, and make sure everyone is happy! "

