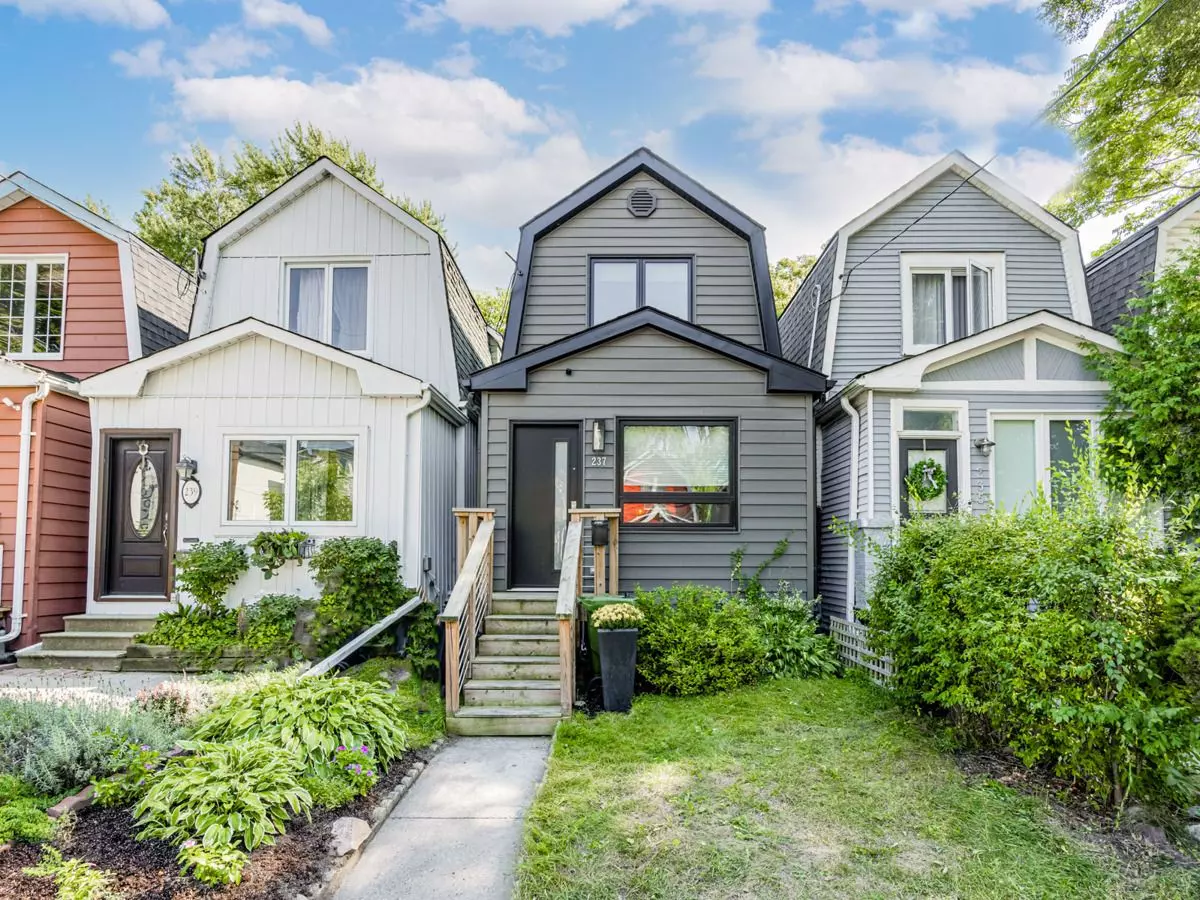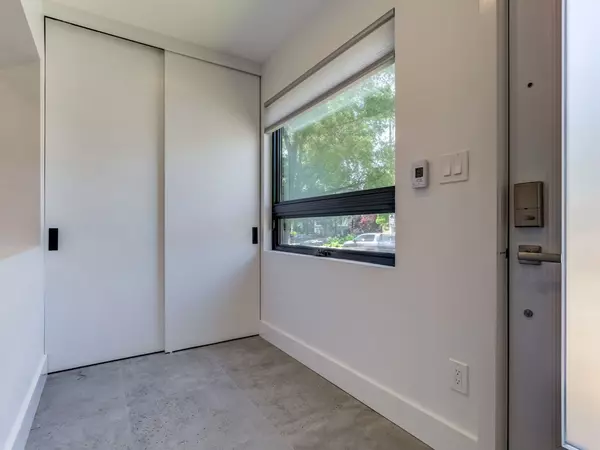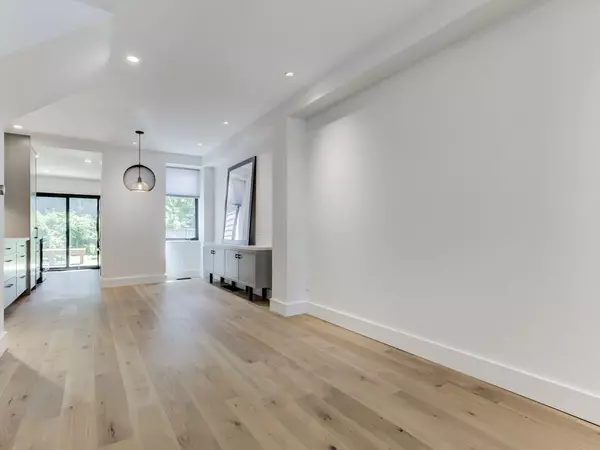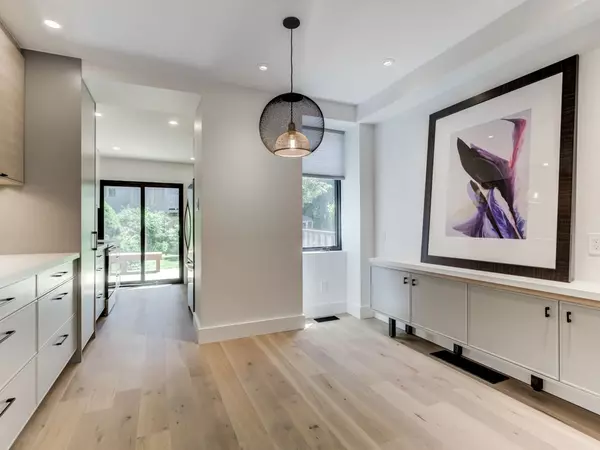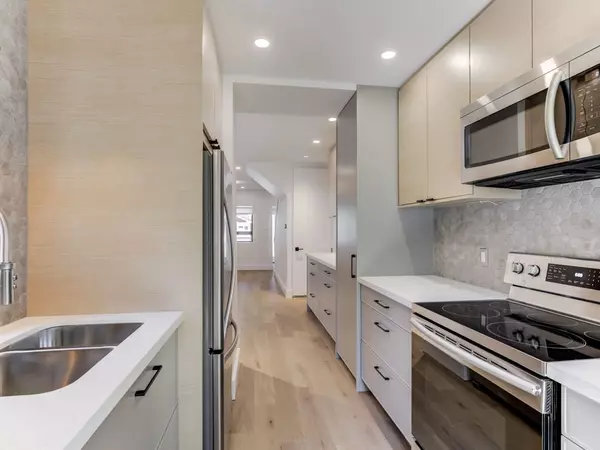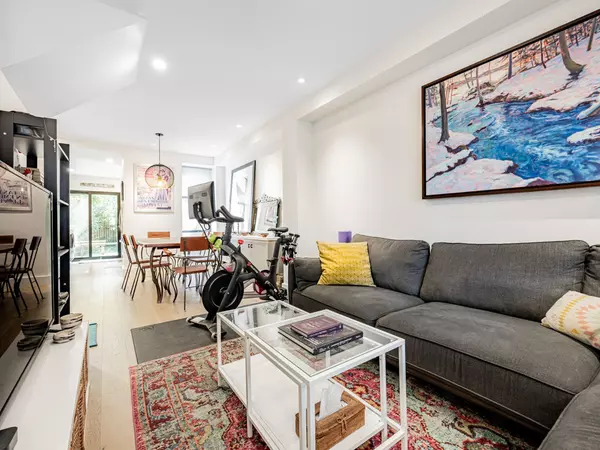REQUEST A TOUR If you would like to see this home without being there in person, select the "Virtual Tour" option and your agent will contact you to discuss available opportunities.
In-PersonVirtual Tour

$ 1,019,000
Est. payment | /mo
2 Beds
2 Baths
$ 1,019,000
Est. payment | /mo
2 Beds
2 Baths
Key Details
Property Type Single Family Home
Sub Type Detached
Listing Status Active
Purchase Type For Sale
MLS Listing ID E9351165
Style 2-Storey
Bedrooms 2
Annual Tax Amount $3,326
Tax Year 2024
Property Description
An easy stroll to the Danforth with all the amenities one needs.Gutted and renovated beautifully.Tranquil treed backyard with built-in bench seating on the deck.Step into the heated floor in the front foyer, perfect for shaking off the snow and leaving your bags.The main floor has an open concept layout, stunning kitchen with quartz countertops , tile backsplash, stainless steel appliances, under-counter lighting, a cute coffee nook and tons of well-designed storage.Extra large 2nd floor bathroom,spacious bedrooms and a fully finished basement complete with a 2 piece bathroom. Large laundry room and even more storage space which is exactly what we all need! The backyard is filled with sunlight and gives you the privacy you're seeking when hanging out with your pals. Deck space, green space, you've got it all here. Truly the best type of house. Offers anytime!!
Location
Province ON
County Toronto
Community Woodbine-Lumsden
Area Toronto
Region Woodbine-Lumsden
City Region Woodbine-Lumsden
Rooms
Family Room No
Basement Finished
Kitchen 1
Interior
Interior Features Carpet Free
Cooling Central Air
Fireplace No
Heat Source Gas
Exterior
Parking Features None
Pool None
Roof Type Asphalt Shingle
Building
Foundation Unknown
Listed by CHESTNUT PARK REAL ESTATE LIMITED

"My job is to find and attract mastery-based agents to the office, protect the culture, and make sure everyone is happy! "

