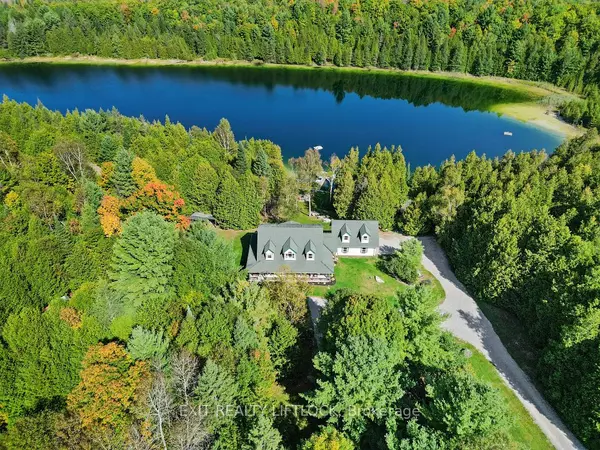
3 Beds
3 Baths
25 Acres Lot
3 Beds
3 Baths
25 Acres Lot
Key Details
Property Type Single Family Home
Sub Type Rural Residential
Listing Status Active
Purchase Type For Sale
Approx. Sqft 2500-3000
MLS Listing ID X9357633
Style 2-Storey
Bedrooms 3
Annual Tax Amount $4,600
Tax Year 2024
Lot Size 25.000 Acres
Property Description
Location
Province ON
County Peterborough
Area Rural Galway-Cavendish And Harvey
Rooms
Family Room Yes
Basement Partially Finished, Separate Entrance
Kitchen 1
Separate Den/Office 1
Interior
Interior Features None
Cooling Central Air
Fireplace Yes
Heat Source Propane
Exterior
Garage Private
Garage Spaces 10.0
Pool None
Waterfront No
Waterfront Description Direct
Roof Type Asphalt Shingle
Parking Type Attached
Total Parking Spaces 12
Building
Unit Features Clear View,Lake/Pond,Wooded/Treed
Foundation Poured Concrete

"My job is to find and attract mastery-based agents to the office, protect the culture, and make sure everyone is happy! "






