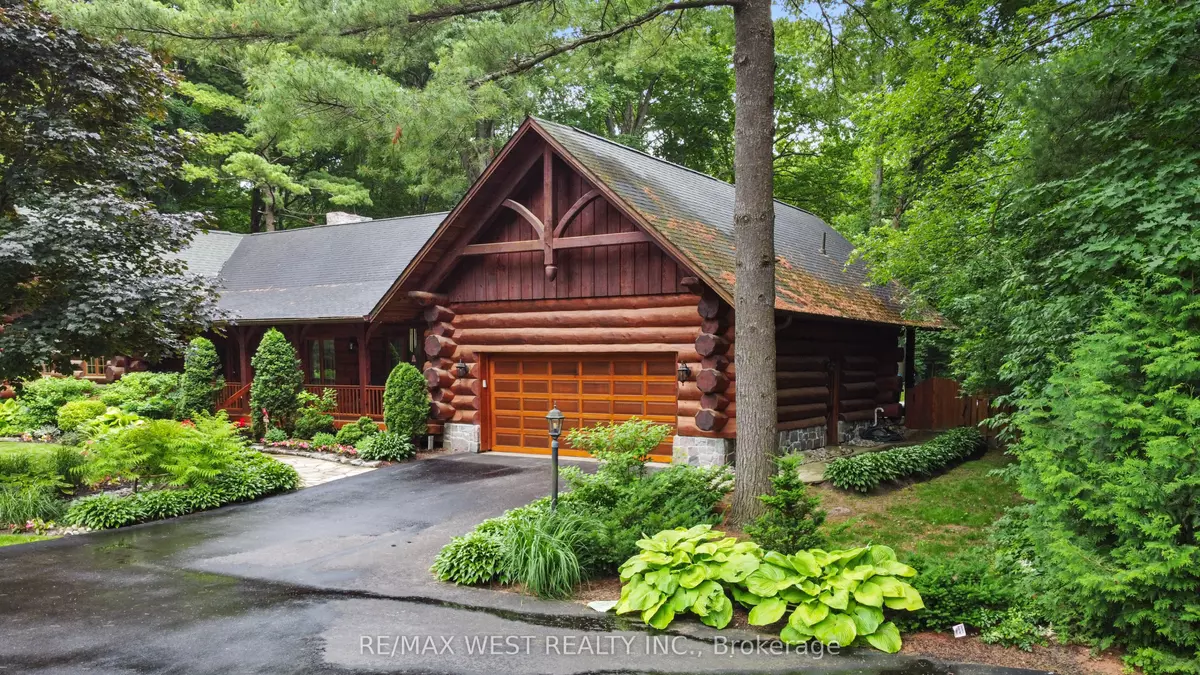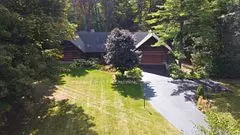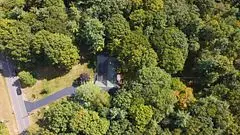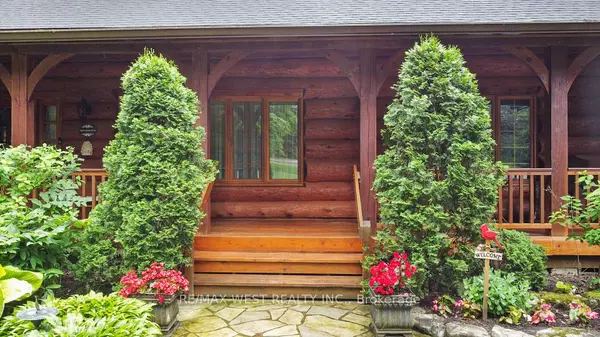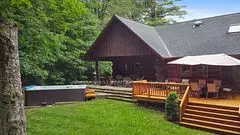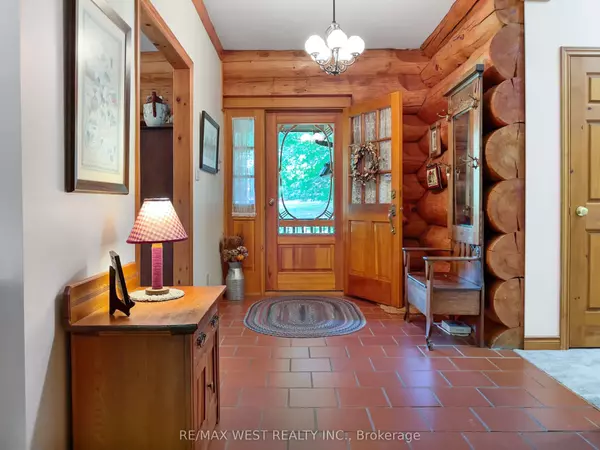REQUEST A TOUR If you would like to see this home without being there in person, select the "Virtual Tour" option and your agent will contact you to discuss available opportunities.
In-PersonVirtual Tour

$ 2,945,000
Est. payment | /mo
5 Beds
3 Baths
$ 2,945,000
Est. payment | /mo
5 Beds
3 Baths
Key Details
Property Type Single Family Home
Sub Type Detached
Listing Status Active
Purchase Type For Sale
MLS Listing ID N9362035
Style Bungalow
Bedrooms 5
Annual Tax Amount $9,470
Tax Year 2024
Property Description
Hygge-Heaven. Welcome home to a Scandinavian-style log oasis located on an impressive 5 acre property and the lush York Region Forest as your backyard. Featuring stunning craftsmanship of 100 Northern Ontario pine logs that were hand peeled and scribed in January 1990 to make this beautiful home. Enjoy life in a spacious layout of 4 bedrooms, 2.5 bathrooms and a bonus 5th large bedroom tucked away in the finished basement. Accented by solid oak flooring, handcrafted kitchen cabinets, an ensuite washroom with heated floors, quartz kitchen countertops and intentional lighting solutions throughout. It's all in the details in this chic forest home. Out back, the freshly refinished large deck extends off the kitchen and adjoins a covered porch beside a swim spa, a patio layout that is both highly functional and ideal for entertaining. Step out your front door to access highway 404 just 10 minutes away as wells as parks, hikes, Ballantrae Golf Club and several schools.
Location
Province ON
County York
Community Rural Whitchurch-Stouffville
Area York
Region Rural Whitchurch-Stouffville
City Region Rural Whitchurch-Stouffville
Rooms
Family Room Yes
Basement Finished
Kitchen 1
Separate Den/Office 1
Interior
Interior Features Other
Cooling Central Air
Exterior
Parking Features Private
Garage Spaces 6.0
Pool None
Roof Type Unknown
Total Parking Spaces 6
Building
Foundation Unknown
Listed by RE/MAX WEST REALTY INC.

"My job is to find and attract mastery-based agents to the office, protect the culture, and make sure everyone is happy! "

