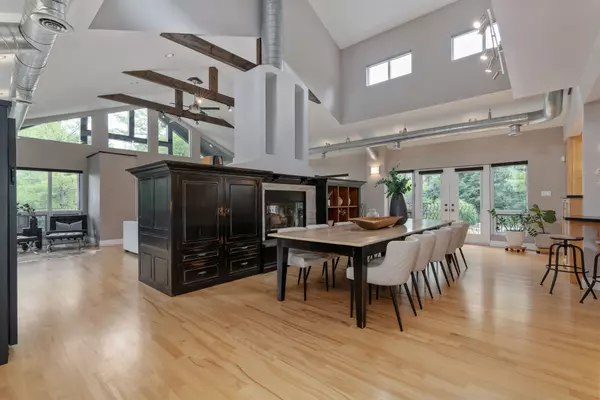
1 Bed
4 Baths
0.5 Acres Lot
1 Bed
4 Baths
0.5 Acres Lot
Key Details
Property Type Single Family Home
Sub Type Detached
Listing Status Active
Purchase Type For Sale
Approx. Sqft 3500-5000
MLS Listing ID S9251919
Style 1 1/2 Storey
Bedrooms 1
Annual Tax Amount $10,277
Tax Year 2023
Lot Size 0.500 Acres
Property Description
Location
Province ON
County Simcoe
Area Collingwood
Rooms
Family Room Yes
Basement Finished, Walk-Out
Kitchen 1
Separate Den/Office 3
Interior
Interior Features Auto Garage Door Remote, Bar Fridge
Cooling Central Air
Fireplace Yes
Heat Source Gas
Exterior
Exterior Feature Awnings, Built-In-BBQ, Deck, Hot Tub, Landscape Lighting, Landscaped, Lighting, Patio, Privacy, Porch
Garage Private Triple
Garage Spaces 12.0
Pool Inground
Waterfront No
View Trees/Woods
Roof Type Metal
Topography Dry,Flat
Parking Type Attached
Total Parking Spaces 15
Building
Unit Features Skiing,Wooded/Treed,Golf
Foundation Poured Concrete

"My job is to find and attract mastery-based agents to the office, protect the culture, and make sure everyone is happy! "






