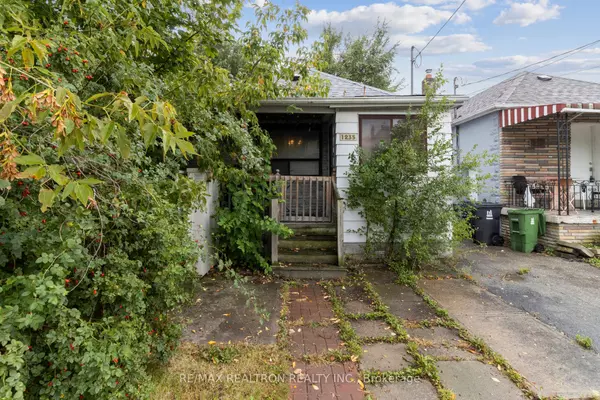REQUEST A TOUR
In-PersonVirtual Tour

$ 679,000
Est. payment | /mo
2 Beds
1 Bath
$ 679,000
Est. payment | /mo
2 Beds
1 Bath
Key Details
Property Type Single Family Home
Sub Type Detached
Listing Status Pending
Purchase Type For Sale
MLS Listing ID W9369148
Style Bungalow
Bedrooms 2
Annual Tax Amount $3,361
Tax Year 2024
Property Description
Are you eager to dive into the detached real estate market in Toronto? Look no further! Welcome to this bright and spacious 2-bedroom bungalow, perfectly nestled in the highly sought-after Yorkdale-Glen neighborhood. Step inside to discover a large eat-in kitchen that invites natural light, complete with a walk-out to your private backyard. On the main are two thoughtfully designed bedrooms with ample storage, while the generous living area at the front of the home offers a welcoming space for relaxation, family gatherings, or entertaining guests. A separate back-yard entrance leads you to a full-size lower level, presenting an exciting opportunity for customization and your personal touch. This bungalow is an excellent opportunity for first-time homebuyers, downsizers, or investors looking to capitalize on a prime location. Enjoy the convenience of easy access to public transit, schools, parks, shops, and Home Depot. With beautiful walking trails nearby, youll have everything you need just moments away. Dont miss your chance to make this charming property your own, its a must-see!
Location
Province ON
County Toronto
Area Yorkdale-Glen Park
Rooms
Family Room No
Basement Full, Separate Entrance
Kitchen 1
Interior
Interior Features Suspended Ceilings
Cooling Central Air
Fireplace No
Heat Source Gas
Exterior
Garage Mutual
Garage Spaces 1.0
Pool None
Waterfront No
Roof Type Asphalt Shingle
Parking Type None
Total Parking Spaces 1
Building
Unit Features Public Transit,School,Park,Level,Fenced Yard
Foundation Block
Listed by RE/MAX REALTRON REALTY INC.

"My job is to find and attract mastery-based agents to the office, protect the culture, and make sure everyone is happy! "






