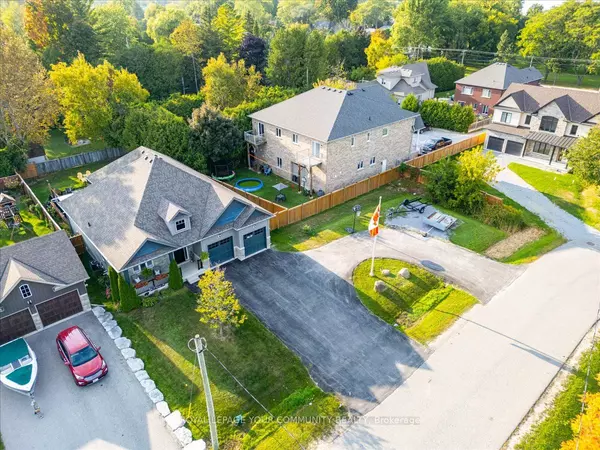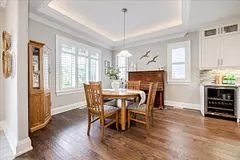
3 Beds
3 Baths
3 Beds
3 Baths
Key Details
Property Type Single Family Home
Sub Type Detached
Listing Status Active
Purchase Type For Sale
Approx. Sqft 1500-2000
MLS Listing ID N9358546
Style Bungalow
Bedrooms 3
Annual Tax Amount $6,177
Tax Year 2023
Property Description
Location
Province ON
County York
Area Sutton & Jackson'S Point
Rooms
Family Room No
Basement Finished, Full
Kitchen 1
Separate Den/Office 1
Interior
Interior Features In-Law Capability, Carpet Free, Auto Garage Door Remote, Central Vacuum, Bar Fridge, Storage
Cooling Central Air
Fireplace Yes
Heat Source Gas
Exterior
Garage Private
Garage Spaces 10.0
Pool None
Waterfront No
Waterfront Description WaterfrontCommunity
Roof Type Asphalt Shingle
Parking Type Attached
Total Parking Spaces 12
Building
Unit Features Beach,Fenced Yard,Lake Access,Park,Public Transit,School Bus Route
Foundation Poured Concrete

"My job is to find and attract mastery-based agents to the office, protect the culture, and make sure everyone is happy! "






