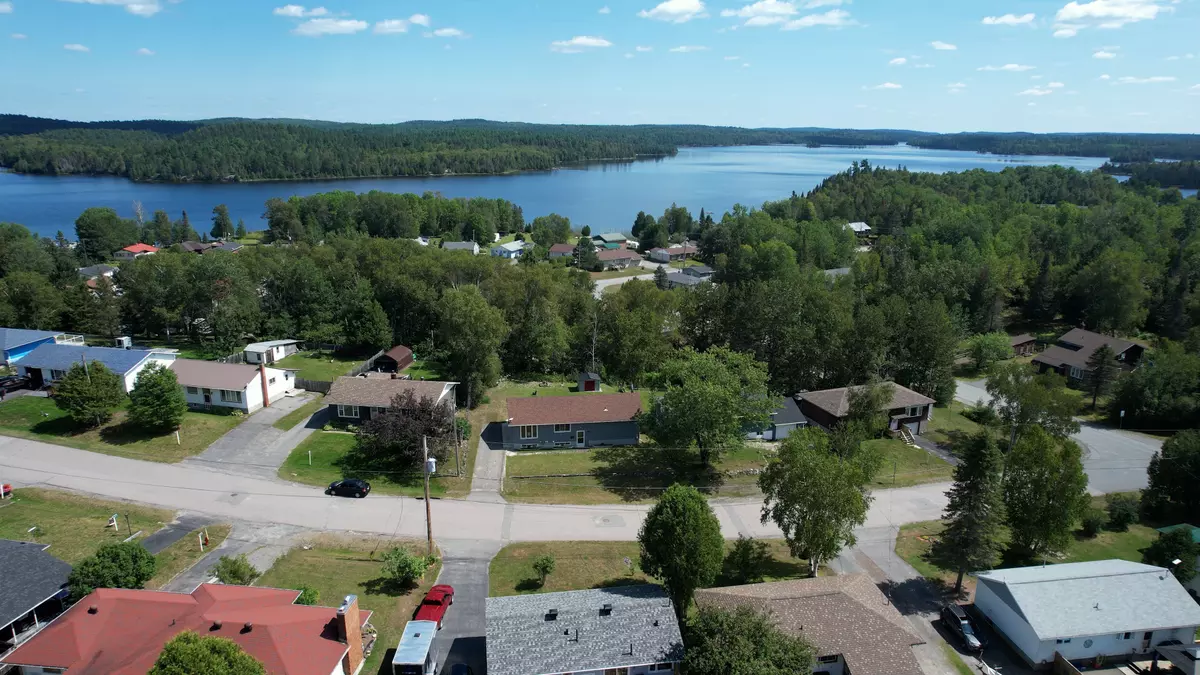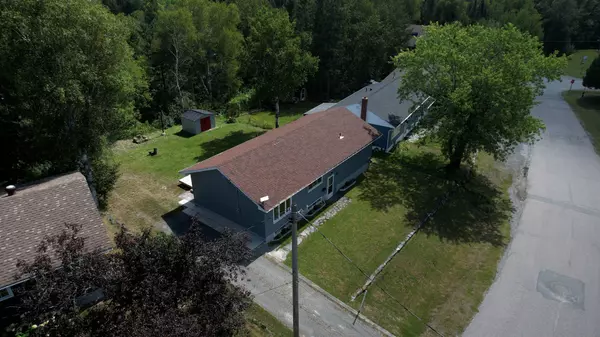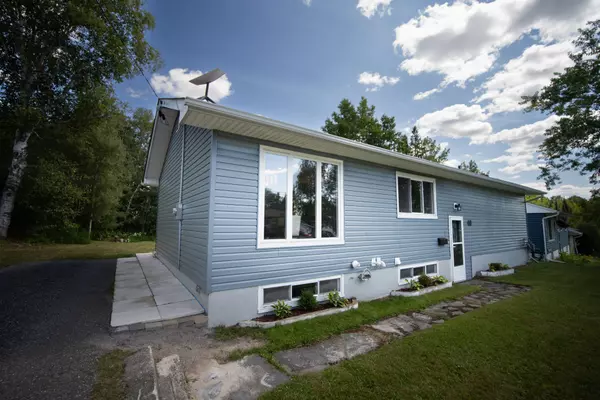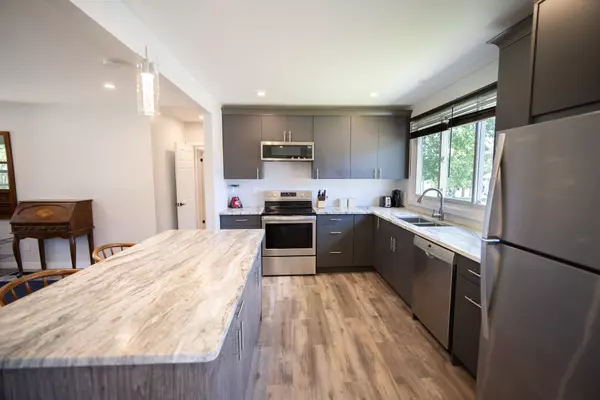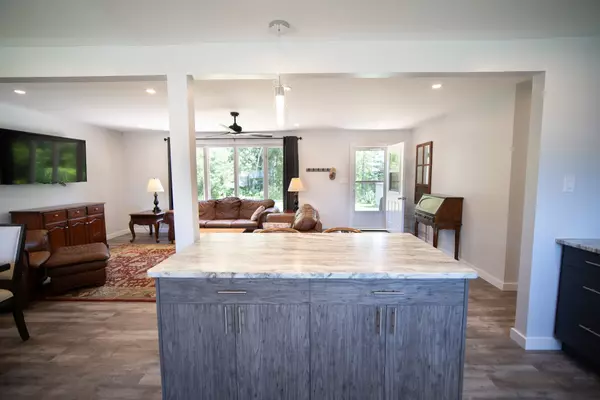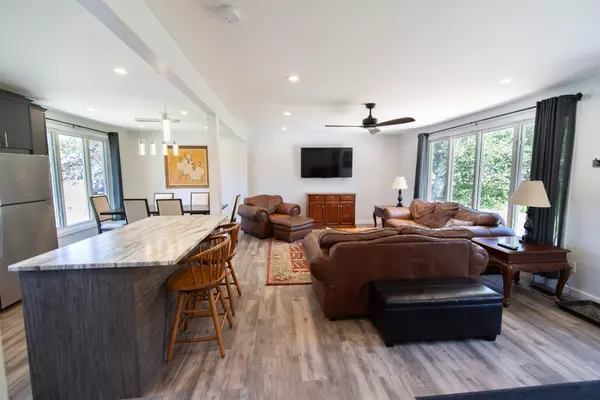3 Beds
2 Baths
3 Beds
2 Baths
Key Details
Property Type Single Family Home
Sub Type Detached
Listing Status Active
Purchase Type For Sale
Approx. Sqft 1100-1500
MLS Listing ID X9283216
Style Bungalow
Bedrooms 3
Annual Tax Amount $2,752
Tax Year 2023
Property Description
Location
Province ON
County Nipissing
Area Nipissing
Rooms
Family Room Yes
Basement Finished, Full
Kitchen 1
Separate Den/Office 1
Interior
Interior Features Water Heater Owned, Primary Bedroom - Main Floor
Cooling None
Fireplace No
Heat Source Gas
Exterior
Exterior Feature Year Round Living
Parking Features Private
Garage Spaces 4.0
Pool None
Waterfront Description None
View Water, Hills, Lake, Forest
Roof Type Asphalt Shingle
Lot Depth 137.44
Total Parking Spaces 4
Building
Unit Features Cul de Sac/Dead End,Lake Access,Marina,Park,Rec./Commun.Centre,School
Foundation Concrete Block
Others
Security Features Carbon Monoxide Detectors,Smoke Detector
"My job is to find and attract mastery-based agents to the office, protect the culture, and make sure everyone is happy! "

