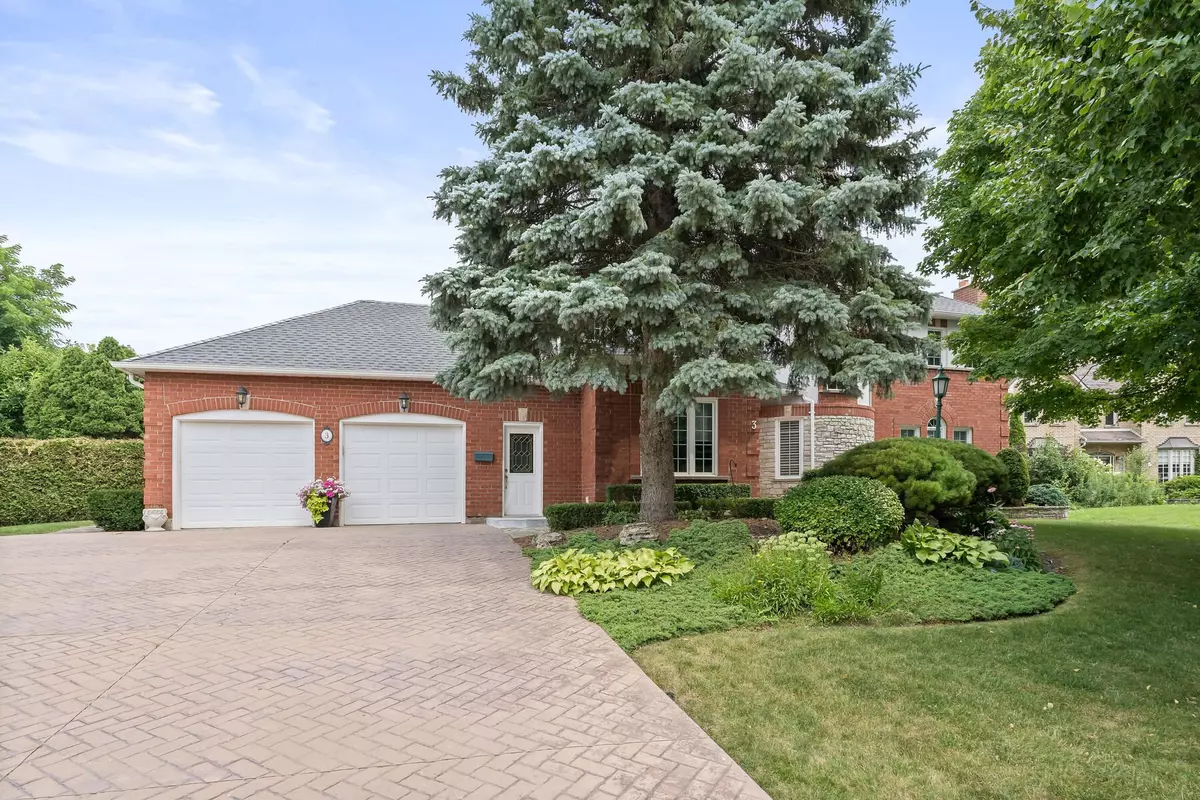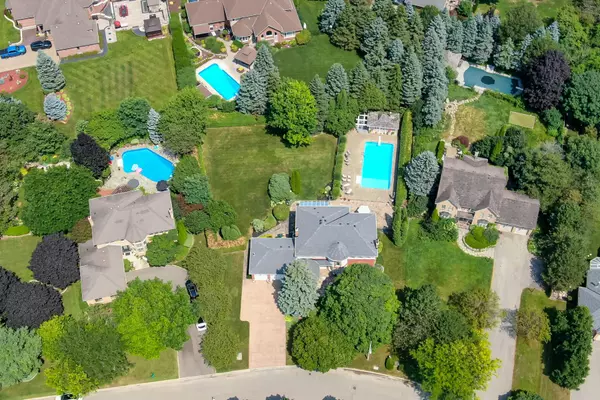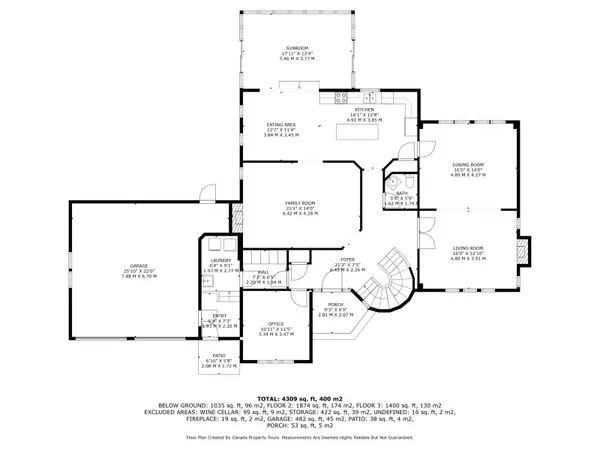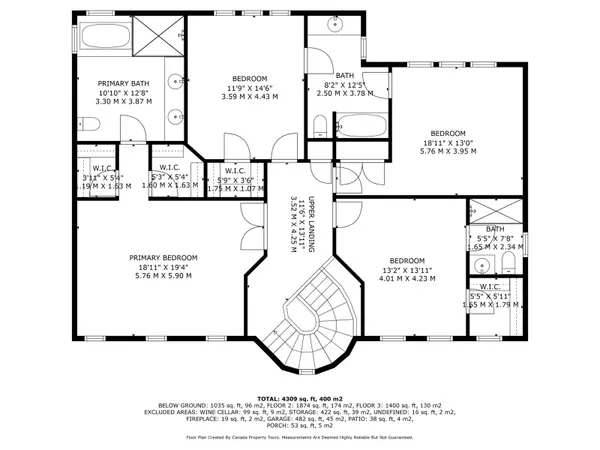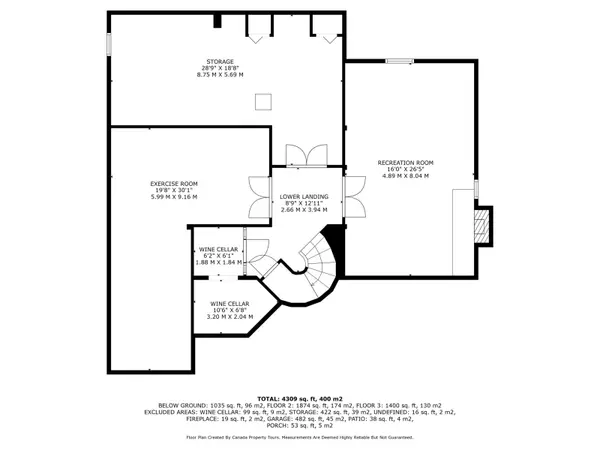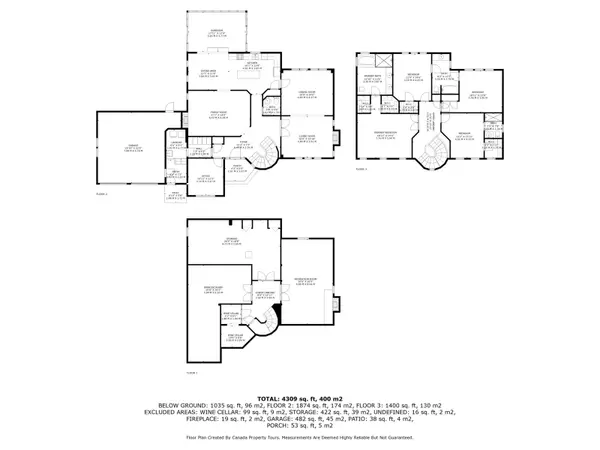
4 Beds
4 Baths
0.5 Acres Lot
4 Beds
4 Baths
0.5 Acres Lot
Key Details
Property Type Single Family Home
Sub Type Detached
Listing Status Active
Purchase Type For Sale
Approx. Sqft 3000-3500
MLS Listing ID W9370715
Style 2-Storey
Bedrooms 4
Annual Tax Amount $10,952
Tax Year 2024
Lot Size 0.500 Acres
Property Description
Location
Province ON
County Halton
Community Glen Williams
Area Halton
Region Glen Williams
City Region Glen Williams
Rooms
Family Room Yes
Basement Finished
Kitchen 1
Interior
Interior Features Central Vacuum, Garburator
Cooling Central Air
Fireplace Yes
Heat Source Gas
Exterior
Parking Features Private
Garage Spaces 4.0
Pool Inground
Roof Type Asphalt Shingle
Total Parking Spaces 6
Building
Unit Features Golf,Hospital,Park,Place Of Worship,School,School Bus Route
Foundation Poured Concrete

"My job is to find and attract mastery-based agents to the office, protect the culture, and make sure everyone is happy! "

