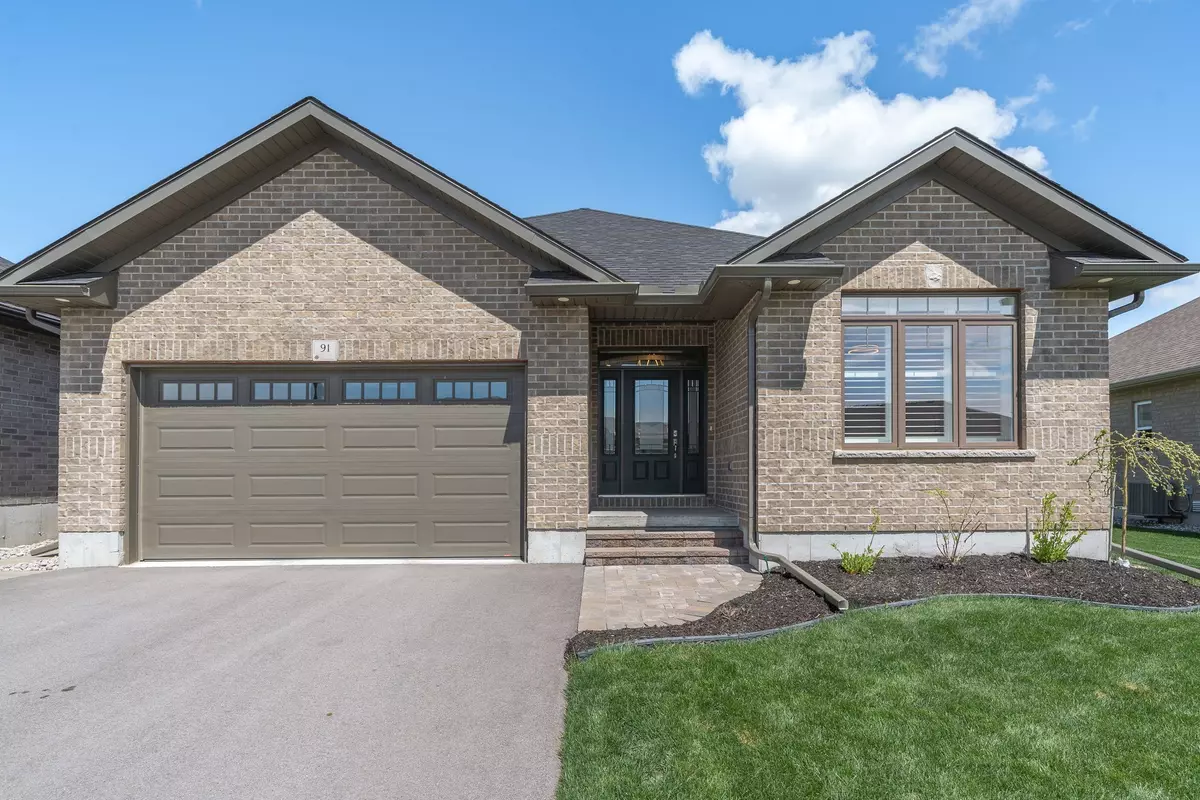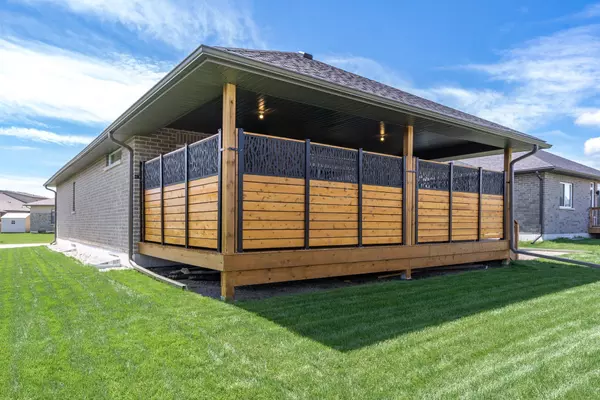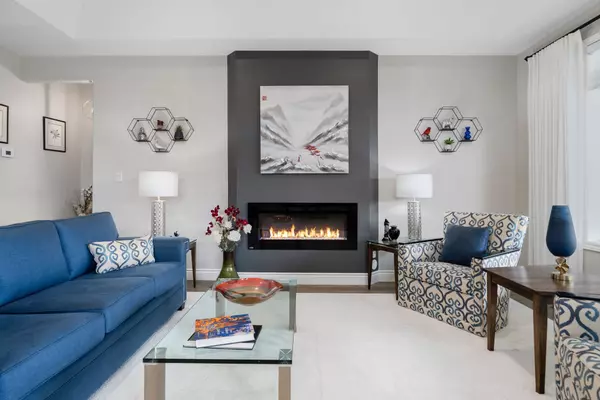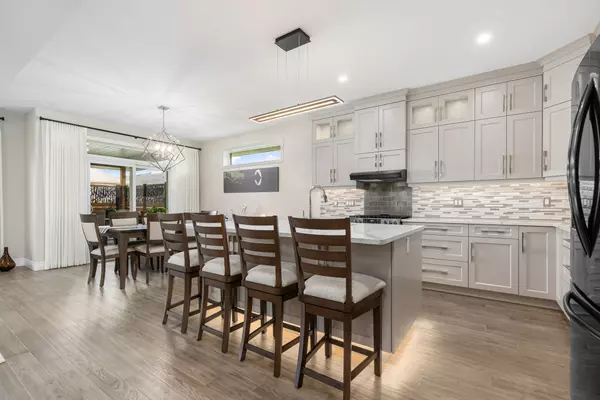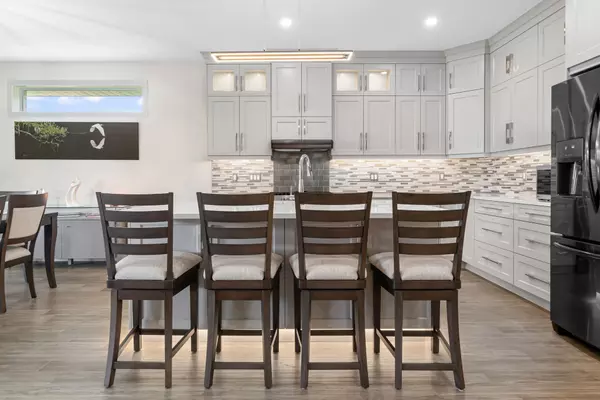4 Beds
3 Baths
4 Beds
3 Baths
Key Details
Property Type Single Family Home
Sub Type Detached
Listing Status Pending
Purchase Type For Sale
Approx. Sqft 1500-2000
MLS Listing ID X6138708
Style Bungalow
Bedrooms 4
Annual Tax Amount $5,305
Tax Year 2022
Property Description
Location
Province ON
County Hastings
Area Hastings
Zoning R1=17
Rooms
Family Room No
Basement Finished, Full
Kitchen 1
Separate Den/Office 2
Interior
Cooling Central Air
Inclusions Bar, bar stools, bar wall shelves, all window coverings, fridge, gas stove, microwave, range hood, dishwasher, washer, dryer
Exterior
Parking Features Private Double
Garage Spaces 4.0
Pool None
Lot Frontage 56.41
Lot Depth 111.88
Total Parking Spaces 4
"My job is to find and attract mastery-based agents to the office, protect the culture, and make sure everyone is happy! "

