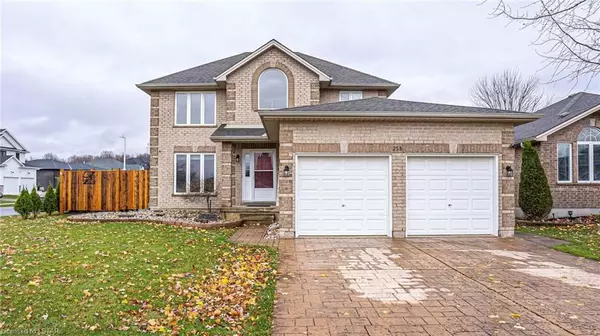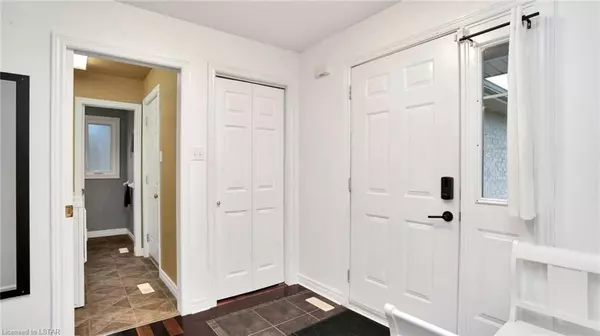
3 Beds
3 Baths
2,373 SqFt
3 Beds
3 Baths
2,373 SqFt
Key Details
Property Type Single Family Home
Sub Type Detached
Listing Status Pending
Purchase Type For Sale
Square Footage 2,373 sqft
Price per Sqft $273
MLS Listing ID X8194798
Style 2-Storey
Bedrooms 3
Annual Tax Amount $4,537
Tax Year 2023
Property Description
Location
Province ON
County Middlesex
Community Ne
Area Middlesex
Zoning R1-9
Region NE
City Region NE
Rooms
Basement Full
Kitchen 1
Interior
Interior Features Water Heater, Sump Pump
Cooling Central Air
Fireplaces Number 1
Inclusions [DISHWASHER, DRYER, GASSTOVE, REFRIGERATOR, WASHER]
Exterior
Exterior Feature Awnings
Parking Features Private Double
Garage Spaces 6.0
Pool None
Community Features Recreation/Community Centre, Major Highway
Total Parking Spaces 6
Building
Foundation Poured Concrete
New Construction false
Others
Senior Community Yes

"My job is to find and attract mastery-based agents to the office, protect the culture, and make sure everyone is happy! "






