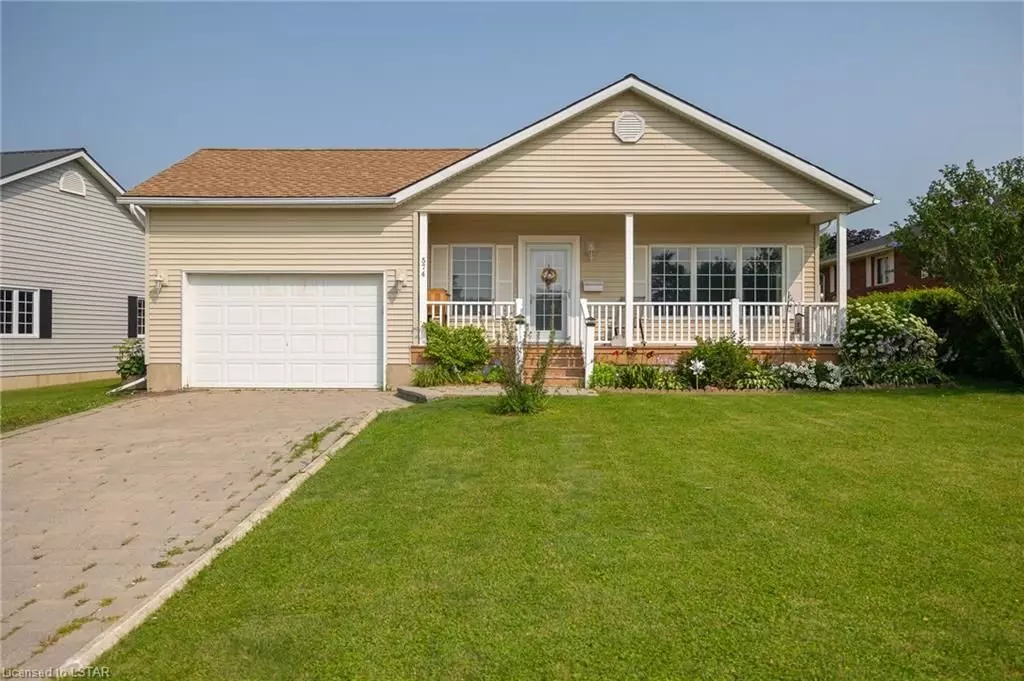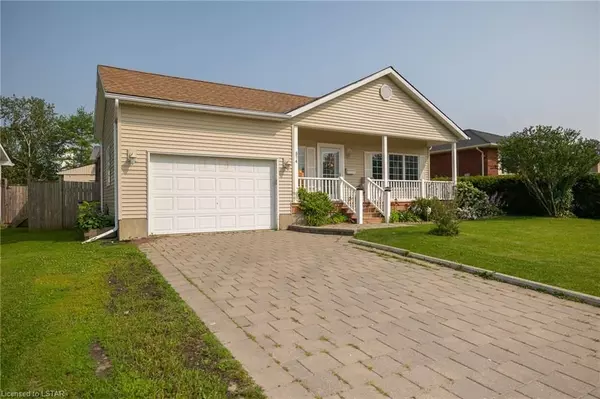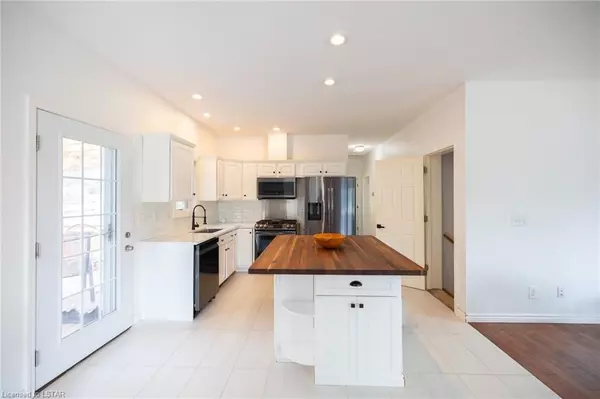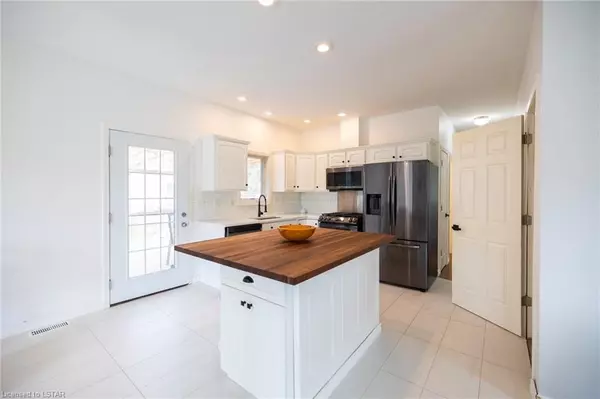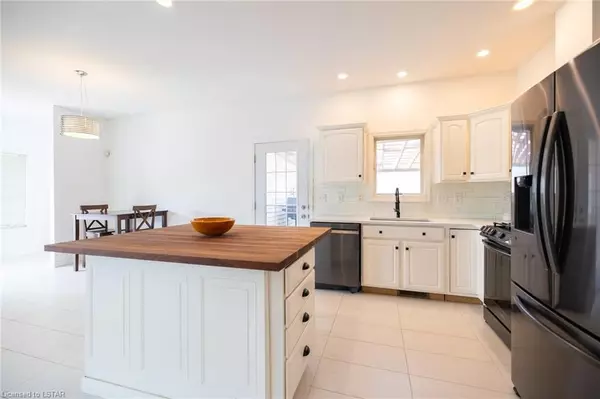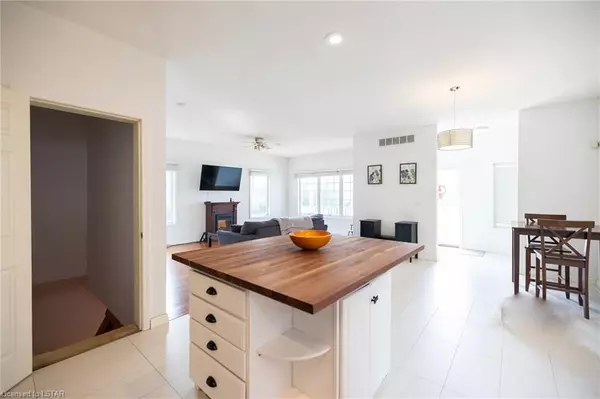4 Beds
3 Baths
1,200 SqFt
4 Beds
3 Baths
1,200 SqFt
Key Details
Property Type Single Family Home
Sub Type Detached
Listing Status Pending
Purchase Type For Sale
Square Footage 1,200 sqft
Price per Sqft $441
MLS Listing ID X8256214
Style Bungalow
Bedrooms 4
Annual Tax Amount $2,626
Tax Year 2022
Property Description
Location
Province ON
County Lambton
Community Watford
Area Lambton
Zoning R1
Region Watford
City Region Watford
Rooms
Basement Full
Kitchen 1
Separate Den/Office 2
Interior
Cooling Central Air
Inclusions [BUILTINMW, DISHWASHER, DRYER, REFRIGERATOR, STOVE, WASHER]
Laundry Laundry Room
Exterior
Exterior Feature Lawn Sprinkler System
Parking Features Private
Garage Spaces 5.0
Pool None
Lot Frontage 58.0
Lot Depth 111.0
Total Parking Spaces 5
Building
Foundation Concrete
New Construction false
Others
Senior Community Yes
"My job is to find and attract mastery-based agents to the office, protect the culture, and make sure everyone is happy! "

