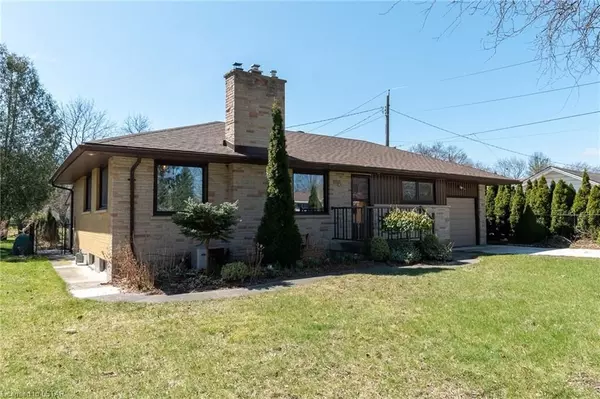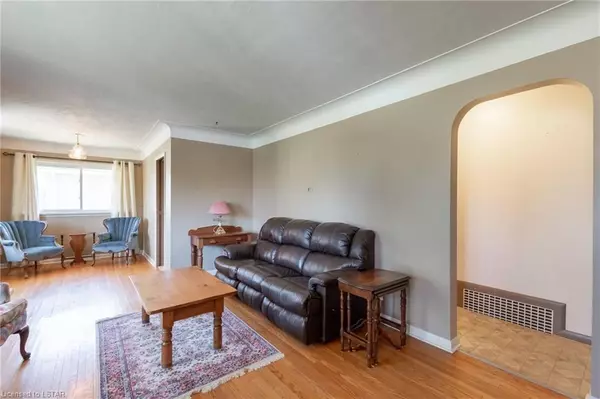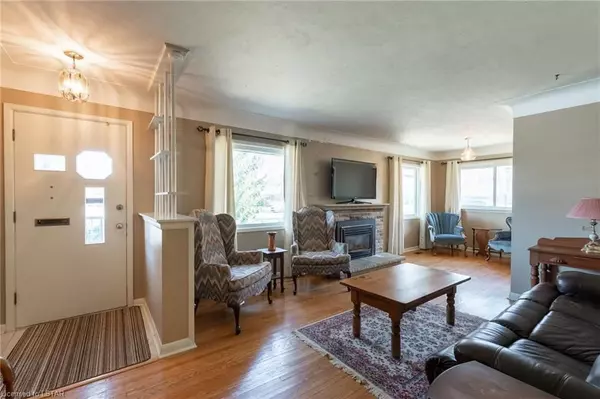
3 Beds
1 Bath
1,129 SqFt
3 Beds
1 Bath
1,129 SqFt
Key Details
Property Type Single Family Home
Sub Type Detached
Listing Status Pending
Purchase Type For Sale
Square Footage 1,129 sqft
Price per Sqft $398
MLS Listing ID X8256326
Style Bungalow
Bedrooms 3
Annual Tax Amount $2,748
Tax Year 2023
Property Description
Downstairs, the lower level offers additional living space, including a family room with laminate flooring and paneling, perfect for gatherings or relaxation. A workshop with a workbench and breaker electrical panel add practicality to the basement area.Outside, the property features mature trees and a chain-link fence enclosing the yard for privacy and security. Two covered patio areas provide opportunities for outdoor enjoyment in any weather. Additional highlights include newer concrete driveway, asphalt shingled roof, vinyl windows throughout main floor and central air conditioning, Carrier forced air gas furnace, municipal water and sewer services. Located on a quiet cul-de-sac close to all amenities (very close to Super Store), this solid one-floor home offers the perfect blend of comfort, convenience, and tranquility. Don’t miss out on the opportunity to make this your forever home!
Location
Province ON
County Middlesex
Community Ne
Area Middlesex
Zoning R1
Region NE
City Region NE
Rooms
Family Room No
Basement Full
Kitchen 1
Interior
Cooling Central Air
Inclusions Stove, Microwave, Washer, Water Softener, all in "as is" condition
Exterior
Parking Features Private
Garage Spaces 4.0
Pool None
Roof Type Asphalt Shingle
Total Parking Spaces 4
Building
Lot Description Irregular Lot
Foundation Block
New Construction false
Others
Senior Community Yes

"My job is to find and attract mastery-based agents to the office, protect the culture, and make sure everyone is happy! "






