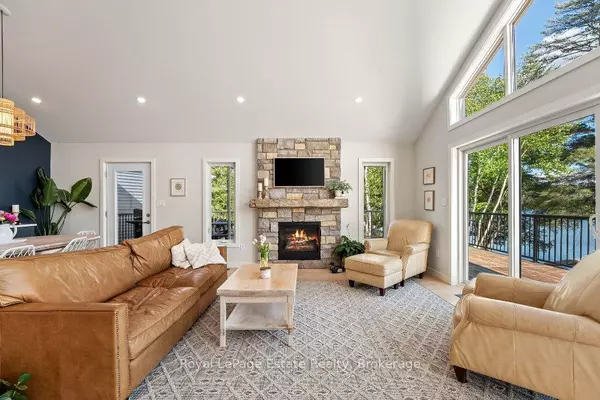
4 Beds
3 Baths
4 Beds
3 Baths
Key Details
Property Type Single Family Home
Sub Type Detached
Listing Status Active
Purchase Type For Sale
Approx. Sqft 1100-1500
MLS Listing ID X9371531
Style Bungalow
Bedrooms 4
Annual Tax Amount $4,300
Tax Year 2023
Property Description
Location
Province ON
County Haliburton
Area Haliburton
Zoning WR4
Rooms
Family Room Yes
Basement Finished with Walk-Out, Full
Kitchen 1
Separate Den/Office 2
Interior
Interior Features Air Exchanger, Auto Garage Door Remote, In-Law Capability, Sewage Pump, Sump Pump, Water Heater Owned
Cooling Central Air
Inclusions Dishwasher, Dryer, Garage Door Opener, Gas Oven/Range, Refrigerator, Stove, Negotiable.
Exterior
Parking Features Front Yard Parking
Garage Spaces 8.0
Pool None
Waterfront Description Dock,Winterized
Roof Type Asphalt Shingle
Total Parking Spaces 8
Building
Foundation Poured Concrete

"My job is to find and attract mastery-based agents to the office, protect the culture, and make sure everyone is happy! "






