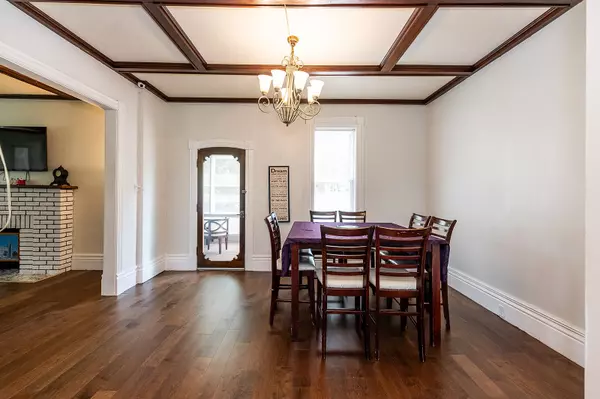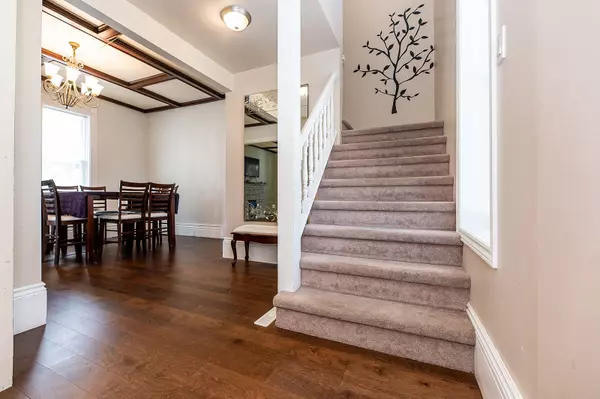REQUEST A TOUR
In-PersonVirtual Tour

$ 499,900
Est. payment | /mo
4 Beds
2 Baths
$ 499,900
Est. payment | /mo
4 Beds
2 Baths
Key Details
Property Type Single Family Home
Sub Type Detached
Listing Status Active
Purchase Type For Sale
MLS Listing ID X9032120
Style 2-Storey
Bedrooms 4
Annual Tax Amount $2,471
Tax Year 2024
Property Description
Welcome to this charming two-story yellow brick home in Dutton. Situated on an oversized corner lot with mature trees, this beautiful property features a recently redone family room, new hardwood flooring, and a newly installed pool. The spacious kitchen, updated in 2018, with granite countertops, is perfect for any home chef. The main floor also boasts over9 ceilings with a formal dining room, a living room with a coffered ceiling, a two-piece bathroom, and a cozy sunroom. Plus, there is an additional room with separate entrance perfect for rental or guests. Upstairs, you'll find 4 bedrooms, including a large primary bedroom, 4 pc bathroom and a conveniently located laundry room. With forced air gas heating and central air, this home ensures year-round comfort. The two staircases provide easy access to the second level, with one staircase leading directly to the master bedroom. Don't miss out on this wonderful opportunity to own a charming home with modern updates in a beautiful setting.
Location
Province ON
County Elgin
Rooms
Family Room Yes
Basement Crawl Space
Kitchen 1
Interior
Interior Features Other
Cooling Central Air
Inclusions Fridge, Stove, Washer, Dryer, Dishwasher
Exterior
Garage Private Double
Garage Spaces 6.0
Pool None
Roof Type Shingles
Parking Type Detached
Total Parking Spaces 6
Building
Foundation Concrete
Listed by PRIME REAL ESTATE BROKERAGE

"My job is to find and attract mastery-based agents to the office, protect the culture, and make sure everyone is happy! "






