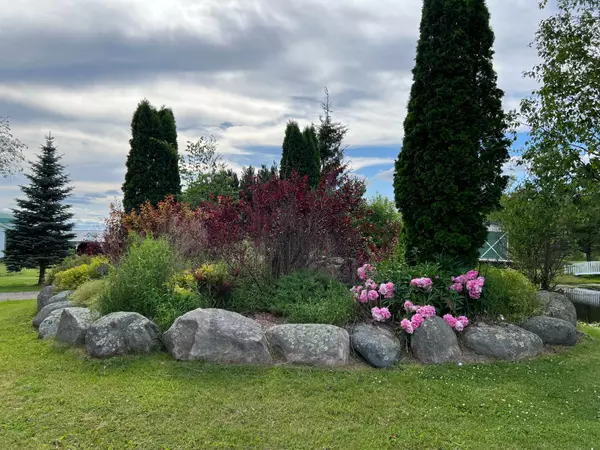
5 Beds
2 Baths
100 Acres Lot
5 Beds
2 Baths
100 Acres Lot
Key Details
Property Type Single Family Home
Sub Type Detached
Listing Status Active
Purchase Type For Sale
Approx. Sqft 2500-3000
MLS Listing ID X9243423
Style Bungalow
Bedrooms 5
Annual Tax Amount $5,653
Tax Year 2024
Lot Size 100.000 Acres
Property Description
Location
Province ON
County Nipissing
Area Nipissing
Zoning RU
Rooms
Family Room Yes
Basement Full
Kitchen 1
Interior
Interior Features Sump Pump, Water Heater Owned, Water Softener, Storage
Cooling Central Air
Fireplaces Number 1
Fireplaces Type Wood
Inclusions Central vac, central air, dehumidifier, water softener, all window coverings
Exterior
Exterior Feature Deck, Landscaped, Paved Yard, Private Pond, Year Round Living
Parking Features Other
Garage Spaces 20.0
Pool None
View Pond, Trees/Woods, Orchard, Mountain, Meadow, Pasture, Ridge
Roof Type Asphalt Shingle
Total Parking Spaces 20
Building
Foundation Block

"My job is to find and attract mastery-based agents to the office, protect the culture, and make sure everyone is happy! "






