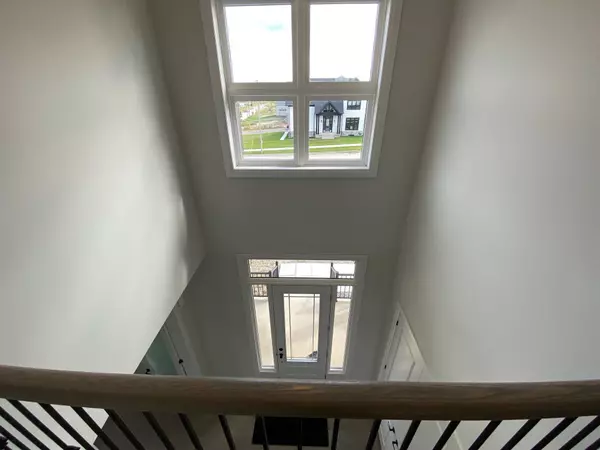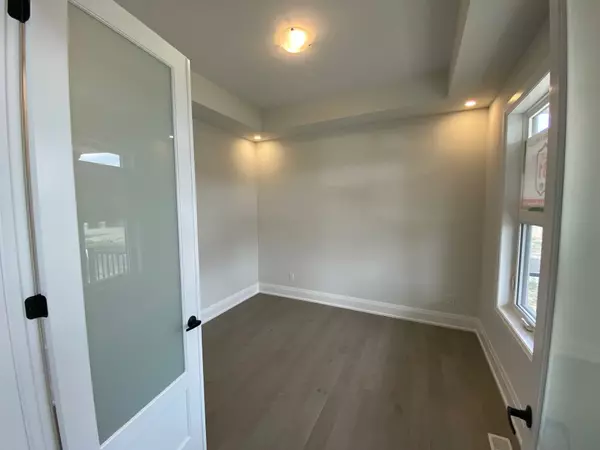REQUEST A TOUR
In-PersonVirtual Tour

$ 3,099,900
Est. payment | /mo
4 Beds
5 Baths
$ 3,099,900
Est. payment | /mo
4 Beds
5 Baths
Key Details
Property Type Single Family Home
Sub Type Detached
Listing Status Active
Purchase Type For Sale
Approx. Sqft 3500-5000
MLS Listing ID W9250957
Style 2-Storey
Bedrooms 4
Tax Year 2024
Property Description
Luxury Executive Detached Estate Home In Prestigious Osprey Mills on Large 98' x 215' Lot, 3975 Sq.ft. Of Above Ground Featuring 10 Ft Main Floor Ceilings,9' Basement & 2nd Floor. Engineered Hardwood Flooring and Quartz Counters Throughout. See Schedule For Standard Features And Finishes and Floorplan. Home is For Sale by Builder. Purchaser to sign Builder APS and Responsible for All Closing Costs. Taxes Not Assessed.
Location
Province ON
County Peel
Rooms
Family Room Yes
Basement Unfinished
Kitchen 1
Interior
Interior Features Built-In Oven, ERV/HRV
Cooling Central Air
Exterior
Garage Private
Garage Spaces 9.0
Pool None
Roof Type Asphalt Shingle
Parking Type Attached
Total Parking Spaces 9
Building
Foundation Concrete
Listed by ASHLEY, C., REALTY INC.

"My job is to find and attract mastery-based agents to the office, protect the culture, and make sure everyone is happy! "






