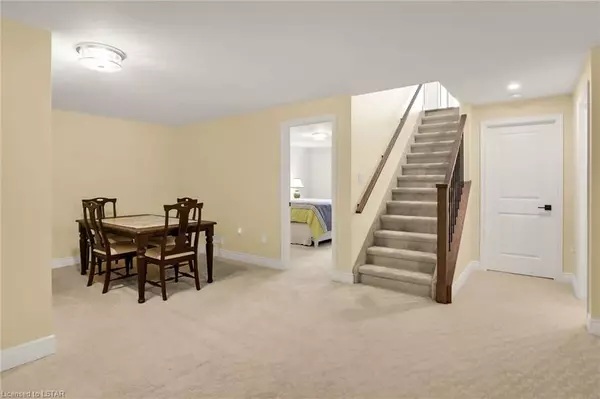
3 Beds
3 Baths
1,345 SqFt
3 Beds
3 Baths
1,345 SqFt
Key Details
Property Type Townhouse
Sub Type Att/Row/Townhouse
Listing Status Pending
Purchase Type For Sale
Square Footage 1,345 sqft
Price per Sqft $501
MLS Listing ID X8256110
Style Bungalow
Bedrooms 3
Annual Tax Amount $3,390
Tax Year 2023
Property Description
Location
Province ON
County Lambton
Community Forest
Area Lambton
Zoning R3.5
Region Forest
City Region Forest
Rooms
Basement Full
Kitchen 1
Separate Den/Office 1
Interior
Interior Features Water Heater, Central Vacuum
Cooling Central Air
Fireplaces Number 1
Inclusions [CARBONMONOX, CENTRALVAC, DISHWASHER, DRYER, GDO, MICROWAVE, RANGEHOOD, REFRIGERATOR, SMOKEDETECTOR, STOVE, WASHER]
Laundry Laundry Closet, Sink
Exterior
Parking Features Private
Garage Spaces 3.0
Pool None
Community Features Recreation/Community Centre, Major Highway
Total Parking Spaces 3
Building
Foundation Concrete
New Construction false
Others
Senior Community Yes
Security Features Alarm System,Carbon Monoxide Detectors,Security System

"My job is to find and attract mastery-based agents to the office, protect the culture, and make sure everyone is happy! "






