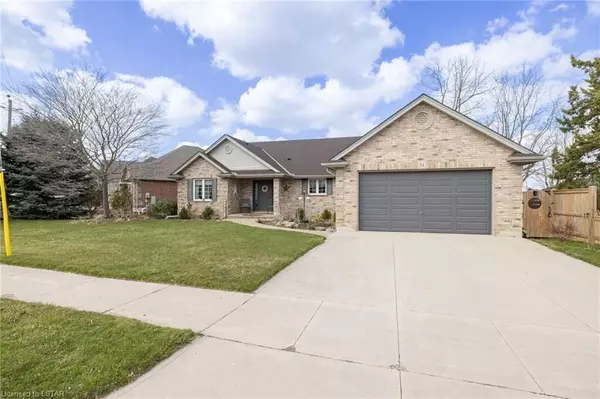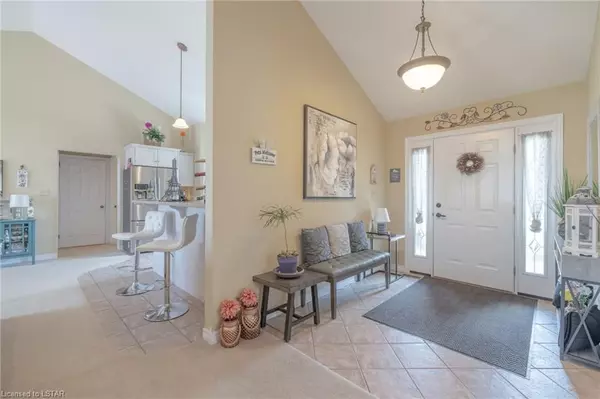
3 Beds
3 Baths
1,536 SqFt
3 Beds
3 Baths
1,536 SqFt
Key Details
Property Type Single Family Home
Sub Type Detached
Listing Status Pending
Purchase Type For Sale
Square Footage 1,536 sqft
Price per Sqft $553
MLS Listing ID X8284000
Style Bungalow
Bedrooms 3
Annual Tax Amount $3,660
Tax Year 2023
Property Description
This sprawling all brick bungalow boasts 3 generously sized bedrooms, 3 bathrooms, and open concept living space with natural light that pours in throughout the entirety of the home.
This home is perfectly laid out for families, first time home buyers, or those looking to downsize to one floor living. Meticulously maintained and full of potential, this home truly is one of a kind.
Imagine a backyard designed with beautiful landscaping and privacy. This home offers both indoor and outdoor living to enjoy with family & friends. The sun perfectly hits all corners of the property, creating a piece of country paradise.
Located just 20 minutes from Woodstock, and 25 minutes to Cambridge, enjoy the lifestyle of small town living with the convenience and access to all amenities.
Situated just off the 401 this home makes for an easy commute to all major cities.
Don't miss out on your opportunity to own a stunning home in the charming town of Drumbo. Book your showing today.
Location
Province ON
County Oxford
Zoning RES
Rooms
Family Room No
Basement Full
Kitchen 1
Interior
Interior Features Sump Pump, Water Softener
Cooling Central Air
Inclusions Built-in Microwave, Carbon Monoxide Detector, Dishwasher, Dryer, Refrigerator, Stove, Washer
Exterior
Exterior Feature Privacy
Garage Private Double, Reserved/Assigned
Garage Spaces 6.0
Pool None
View City, Park/Greenbelt
Roof Type Shingles
Parking Type Attached
Total Parking Spaces 6
Building
Lot Description Irregular Lot
Foundation Poured Concrete
Others
Senior Community Yes
Security Features Smoke Detector

"My job is to find and attract mastery-based agents to the office, protect the culture, and make sure everyone is happy! "






