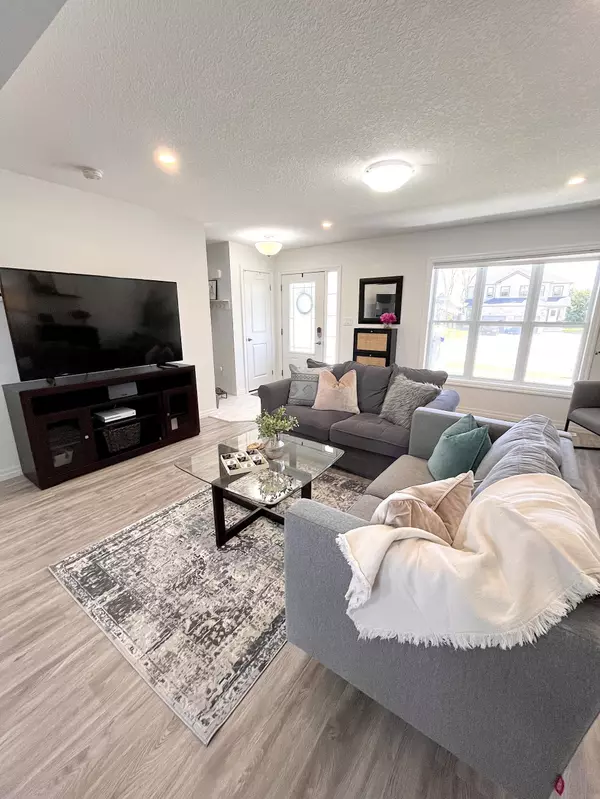REQUEST A TOUR If you would like to see this home without being there in person, select the "Virtual Tour" option and your agent will contact you to discuss available opportunities.
In-PersonVirtual Tour

$ 675,000
Est. payment | /mo
3 Beds
3 Baths
$ 675,000
Est. payment | /mo
3 Beds
3 Baths
Key Details
Property Type Single Family Home
Sub Type Detached
Listing Status Active
Purchase Type For Sale
Approx. Sqft 1500-2000
MLS Listing ID X9051361
Style 2-Storey
Bedrooms 3
Annual Tax Amount $3,652
Tax Year 2024
Property Description
WELCOME HOME TO THIS BEAUTIFUL SEVEN YEAR OLD TWO - STOREY NESTLED AT THE END OF CUL-DE-SAC WITH ONLY ONE SIDE NEIGHBOUR. TAKE IN THE BRIGHT, OPEN MAIN FLOOR AS YOU STEP THROUGH THE FRONT DOOR AND IN TO YOUR COZY LIVING SPACE. MAKE YOUR WAY UPSTAIRS TO BONUS LOFT AREA THAT COULD FUNCTION AS FUTURE OFFICE OR PLAY SPACE. PASS THROUGH PRIMARY BEDROOM DOORS TO ENSUITE BATH WITH WALK - IN CLOSET. TWO OTHER GENEROUS BEDROOMS ARE SITUATED BESIDE 4 - PIECE BATHROOM PERFECT FOR GROWING FAMILY. INSIDE ENTRY THROUGH GARAGE JUST STEPS FROM KITCHEN FOR CONVENIENT GROCERY DROP - OFF. BACKYARD ACCESS OFF OF DINING AREA FEATURES DECK AND FENCED YARD. FINALLY, THE SPACIOUS UNFINISHED BASEMENT IS YOURS TO CUSTOMIZE! THE HOME IS WITHIN WALKING DISTANCE OF COMMUNITY PARK WHICH IS AN ADDED BONUS FOR STROLLS WITH YOUR PUPS OR LITTLE ONES. TAKE A WALK THROUGH THIS BEAUTY!
Location
Province ON
County Oxford
Area Oxford
Rooms
Family Room Yes
Basement Finished, Walk-Up
Kitchen 1
Interior
Interior Features Other
Cooling Central Air
Inclusions ALL WINDOW COVERINGS, ALL ELECTRICAL LIGHT FIXURES, BUILT - IN DISHWASHER, OVER THE RANGE MICROWAVE HOOD FAN, KITCHEN ISLAND
Exterior
Parking Features Private
Garage Spaces 4.0
Pool None
Roof Type Other
Total Parking Spaces 4
Building
Foundation Other
Listed by JIM PAULS REAL ESTATE LTD., BROKERAGE

"My job is to find and attract mastery-based agents to the office, protect the culture, and make sure everyone is happy! "






