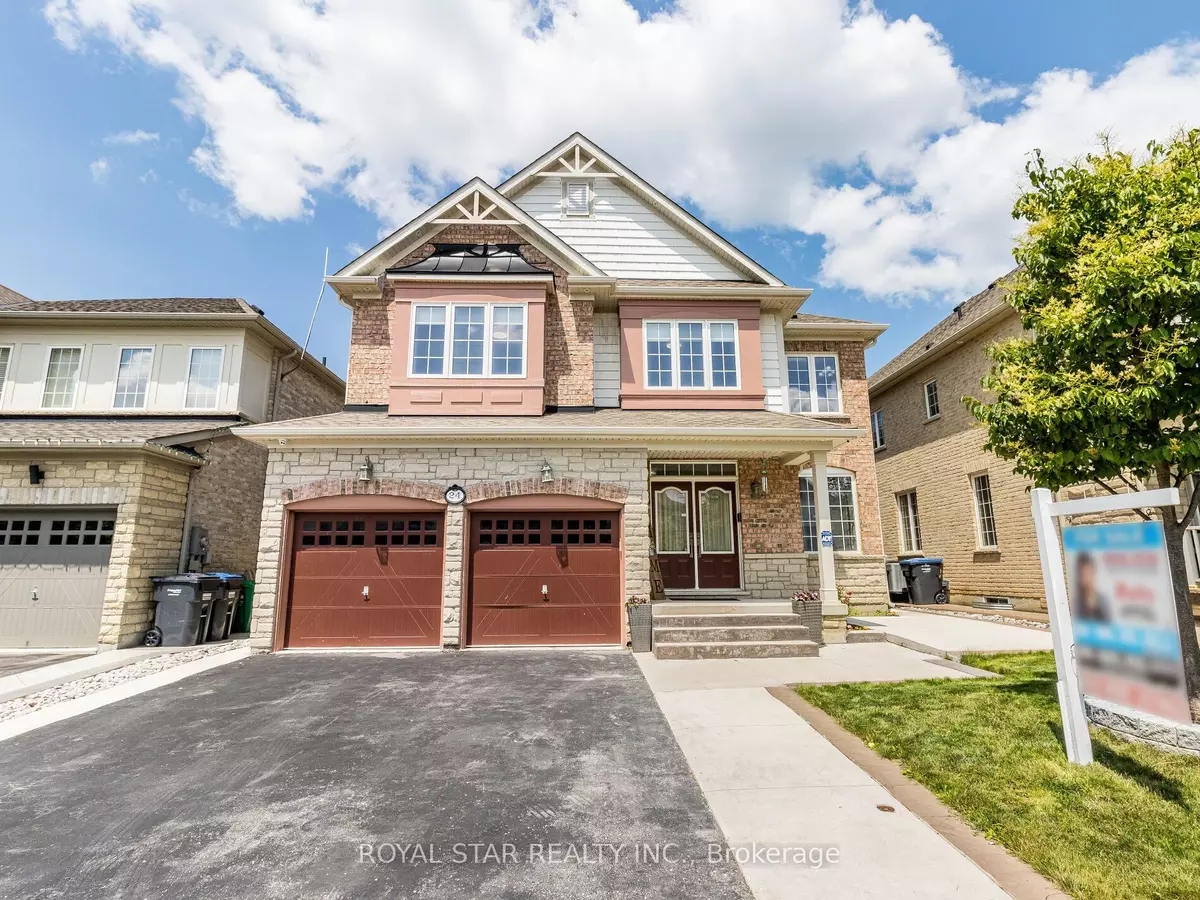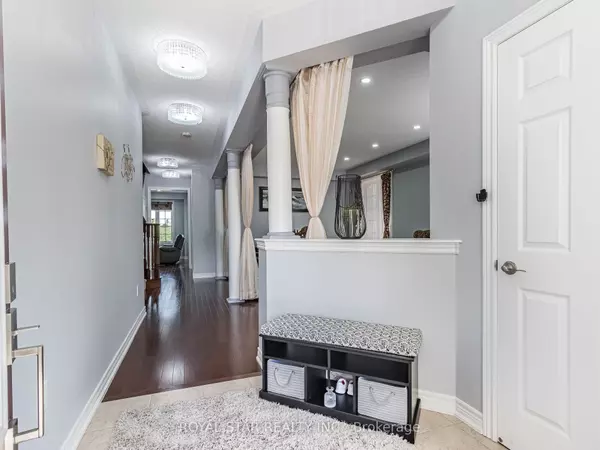REQUEST A TOUR
In-PersonVirtual Tour

$ 1,555,000
Est. payment | /mo
5 Beds
5 Baths
$ 1,555,000
Est. payment | /mo
5 Beds
5 Baths
Key Details
Property Type Single Family Home
Sub Type Detached
Listing Status Active
Purchase Type For Sale
Approx. Sqft 3000-3500
MLS Listing ID W9256981
Style 2-Storey
Bedrooms 5
Annual Tax Amount $6,210
Tax Year 2023
Property Description
Monarch built 5 Bedroom 5 washroom beautiful house in high demand Southfield Caledon area. Garage door opener, Double door entry, concrete all around the house, extra parking space, No houses on rearside, Sun filled rooms, open views of nature, Hardwood on main/hallway. Security cameras, pot lights, waterfall island, sensor faucet and upgraded cabinets in kitchen, granite countertops, upgraded washroom faucets, S/S Appliances, fridge and washer/dryer are wifi connected.
Location
Province ON
County Peel
Rooms
Family Room Yes
Basement Full
Kitchen 1
Interior
Interior Features Central Vacuum
Cooling Central Air
Exterior
Garage Private
Garage Spaces 4.0
Pool None
Roof Type Shingles
Parking Type Built-In
Total Parking Spaces 4
Building
Foundation Brick, Concrete
Listed by ROYAL STAR REALTY INC.

"My job is to find and attract mastery-based agents to the office, protect the culture, and make sure everyone is happy! "






