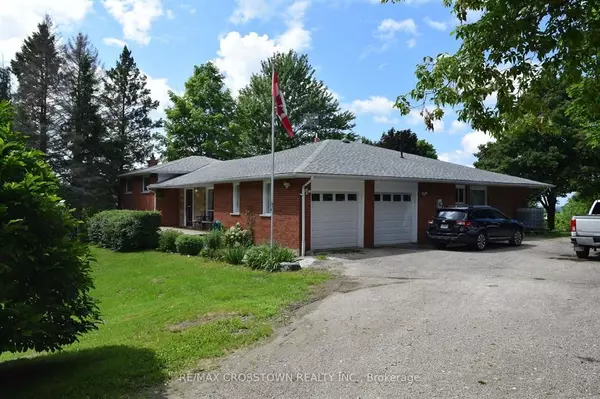
5 Beds
4 Baths
0.5 Acres Lot
5 Beds
4 Baths
0.5 Acres Lot
Key Details
Property Type Single Family Home
Sub Type Detached
Listing Status Active
Purchase Type For Sale
Approx. Sqft 2500-3000
MLS Listing ID N9371731
Style Sidesplit 4
Bedrooms 5
Annual Tax Amount $6,495
Tax Year 2023
Lot Size 0.500 Acres
Property Description
Location
Province ON
County Simcoe
Area Rural New Tecumseth
Rooms
Family Room Yes
Basement Finished with Walk-Out, Walk-Up
Kitchen 2
Interior
Interior Features Accessory Apartment, Auto Garage Door Remote, In-Law Suite, Propane Tank, Sewage Pump, Sump Pump, Water Heater Owned, Water Purifier, Water Softener, Water Treatment, Workbench
Cooling Central Air
Fireplaces Type Family Room, Fireplace Insert, Wood
Fireplace Yes
Heat Source Propane
Exterior
Exterior Feature Deck, Hot Tub, Landscaped, Patio, Porch, Year Round Living
Garage Front Yard Parking, Private
Garage Spaces 15.0
Pool None
Waterfront No
Waterfront Description None
View Clear, Panoramic, Pasture, Trees/Woods, Valley
Roof Type Asphalt Shingle
Topography Dry,Flat,Wooded/Treed
Parking Type Attached
Total Parking Spaces 17
Building
Unit Features Clear View,Wooded/Treed
Foundation Block
Others
Security Features Carbon Monoxide Detectors,Smoke Detector

"My job is to find and attract mastery-based agents to the office, protect the culture, and make sure everyone is happy! "






