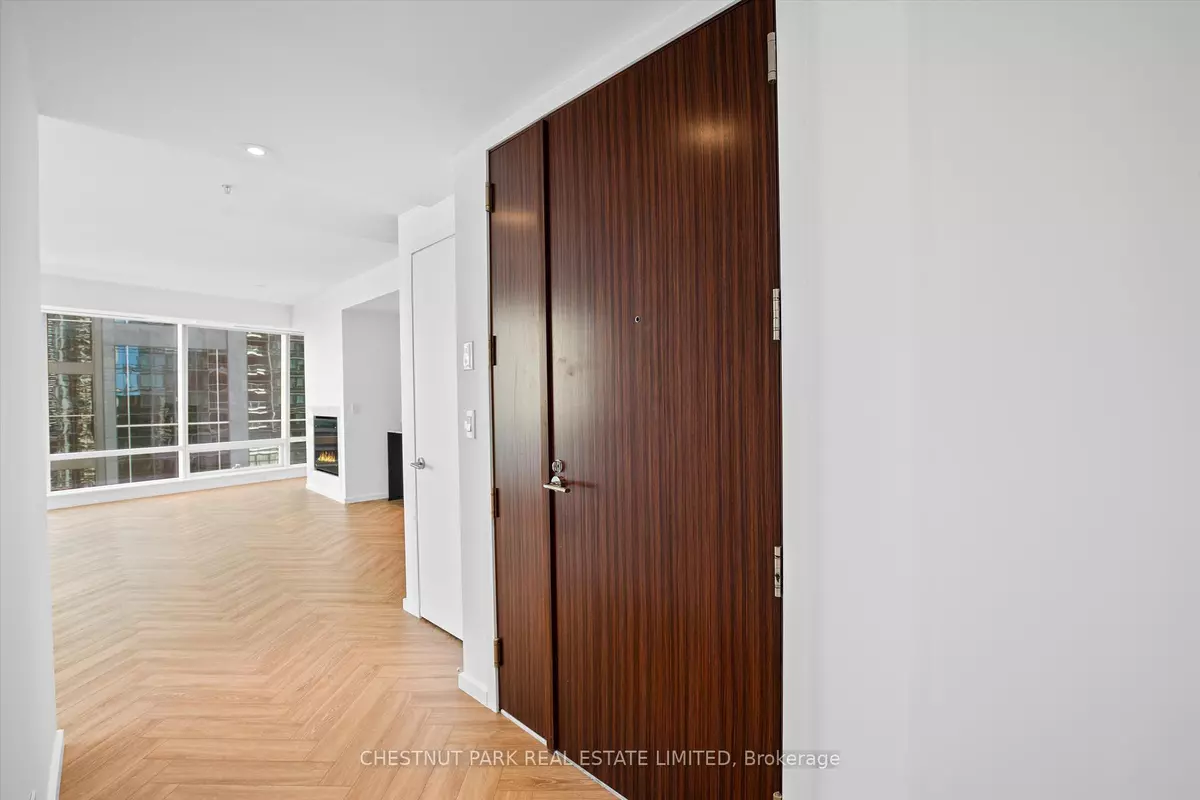
1 Bed
1 Bath
1 Bed
1 Bath
Key Details
Property Type Condo
Sub Type Condo Apartment
Listing Status Active
Purchase Type For Sale
Approx. Sqft 1000-1199
MLS Listing ID C9375250
Style Apartment
Bedrooms 1
HOA Fees $1,401
Annual Tax Amount $6,523
Tax Year 2024
Property Description
Location
Province ON
County Toronto
Area Bay Street Corridor
Rooms
Family Room No
Basement None
Kitchen 1
Ensuite Laundry In-Suite Laundry
Interior
Interior Features Built-In Oven, Carpet Free, Separate Hydro Meter, Primary Bedroom - Main Floor
Laundry Location In-Suite Laundry
Cooling Central Air
Fireplaces Type Electric
Fireplace Yes
Heat Source Gas
Exterior
Garage Underground
Garage Spaces 1.0
Waterfront No
View Skyline
Parking Type None
Total Parking Spaces 1
Building
Story 03
Unit Features Arts Centre,Hospital,Park,Public Transit
Locker None
Others
Security Features Concierge/Security,Security Guard,Smoke Detector
Pets Description Restricted

"My job is to find and attract mastery-based agents to the office, protect the culture, and make sure everyone is happy! "






