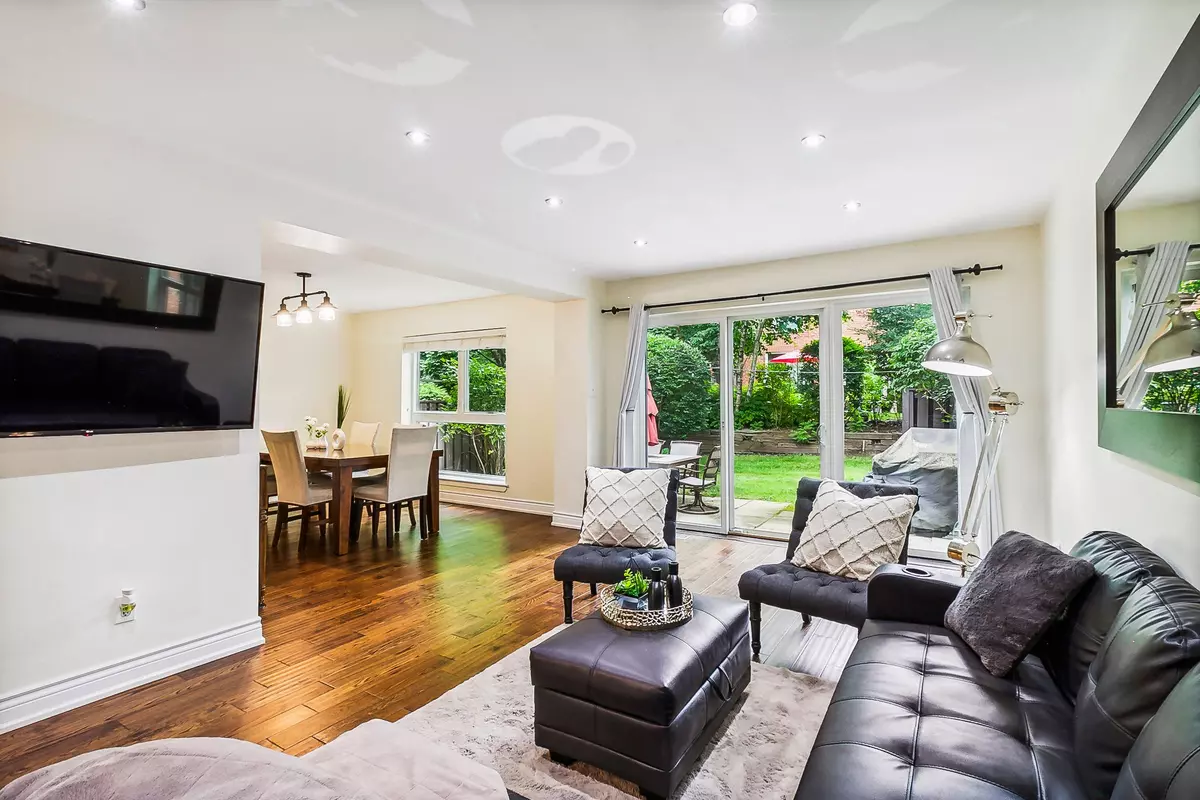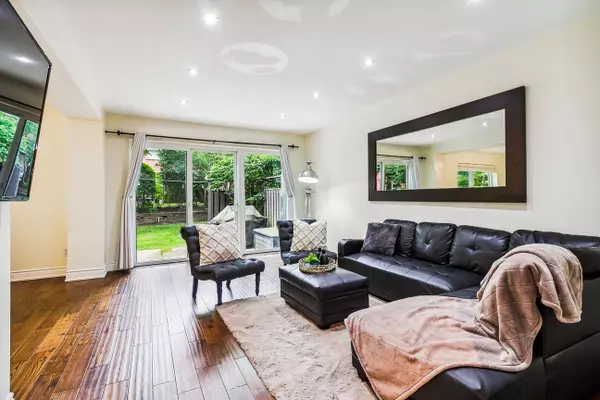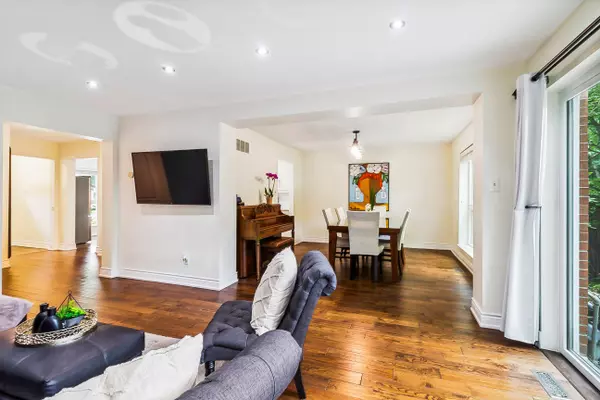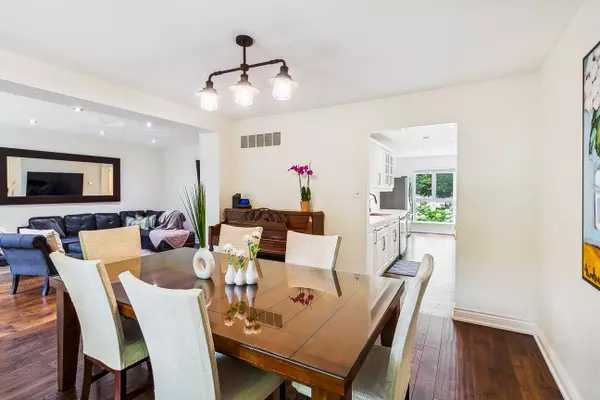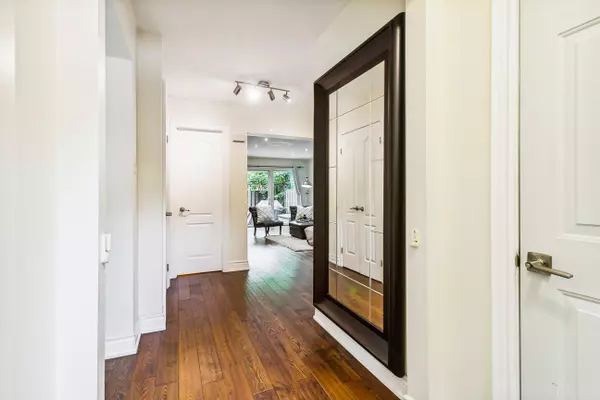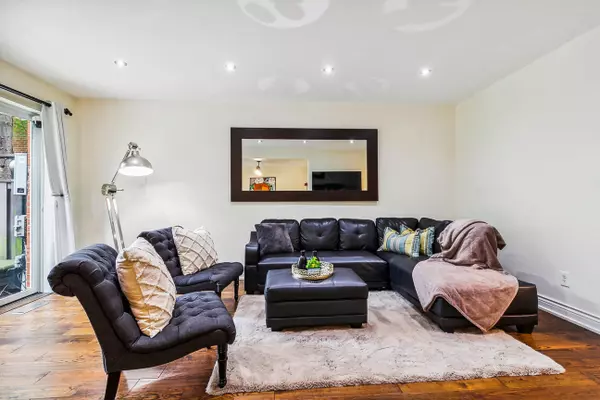
4 Beds
3 Baths
4 Beds
3 Baths
Key Details
Property Type Condo
Sub Type Condo Townhouse
Listing Status Active
Purchase Type For Sale
Approx. Sqft 1600-1799
MLS Listing ID C9382620
Style 2-Storey
Bedrooms 4
HOA Fees $1,466
Annual Tax Amount $5,870
Tax Year 2023
Property Description
Location
Province ON
County Toronto
Community St. Andrew-Windfields
Area Toronto
Region St. Andrew-Windfields
City Region St. Andrew-Windfields
Rooms
Family Room No
Basement Finished
Kitchen 1
Interior
Interior Features Other
Cooling Central Air
Fireplace No
Heat Source Gas
Exterior
Exterior Feature Lawn Sprinkler System, Patio
Parking Features Private
Garage Spaces 1.0
View Trees/Woods, Garden
Roof Type Other
Total Parking Spaces 2
Building
Story 1
Unit Features Wooded/Treed,School,Rec./Commun.Centre,Park,Hospital,Library
Foundation Other
Locker None
Others
Security Features Alarm System
Pets Allowed Restricted

"My job is to find and attract mastery-based agents to the office, protect the culture, and make sure everyone is happy! "

