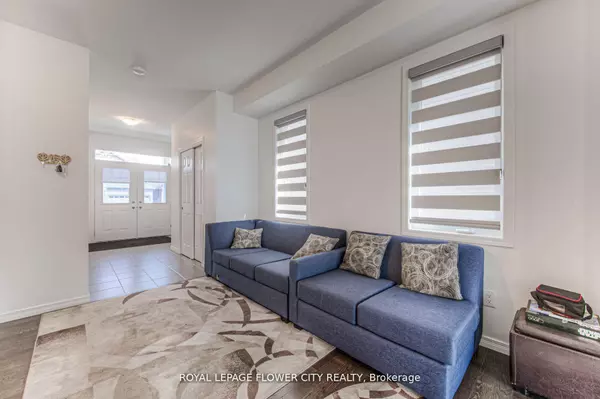REQUEST A TOUR
In-PersonVirtual Tour

$ 1,149,000
Est. payment | /mo
4 Beds
4 Baths
$ 1,149,000
Est. payment | /mo
4 Beds
4 Baths
Key Details
Property Type Single Family Home
Sub Type Detached
Listing Status Active
Purchase Type For Sale
Approx. Sqft 2000-2500
MLS Listing ID X9390216
Style 2-Storey
Bedrooms 4
Annual Tax Amount $6,103
Tax Year 2023
Property Description
Welcome To A Beautiful, Just 2 yrs Old Detached House with Finished *Legal Basement* Features 4 Bedrooms,4 Washrooms, Double Car Garage. Home Located In One Of The Most Desirable Area Of Cambridge! Main Floor Features Family Rm W/ 9 Feet Ceiling, Kitchen W/ Top Quality S/S Appliances, Granite Counters, Backsplash. 2nd Floor Offers Prim Suite W/ 5Pc Ensuite, W/I Closet, 3 Other Good Size Bdrooms W/ Shared 4Pc Bath. Convenient 2nd Floor Laundry. Ent Thru Garage To Home, Side Ent For Bsmt W/2 Bedrooms and Full Washroom. Basement rented for $1850.
Location
Province ON
County Waterloo
Rooms
Family Room Yes
Basement Full
Kitchen 2
Separate Den/Office 2
Interior
Interior Features None
Cooling Central Air
Fireplace Yes
Heat Source Gas
Exterior
Garage Available
Garage Spaces 4.0
Pool None
Waterfront No
Roof Type Shingles
Parking Type Built-In
Total Parking Spaces 6
Building
Foundation Concrete
Listed by ROYAL LEPAGE FLOWER CITY REALTY

"My job is to find and attract mastery-based agents to the office, protect the culture, and make sure everyone is happy! "






