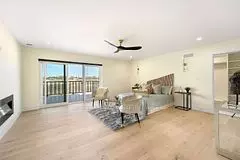REQUEST A TOUR
In-PersonVirtual Tour

$ 1,850,000
Est. payment | /mo
5 Beds
5 Baths
$ 1,850,000
Est. payment | /mo
5 Beds
5 Baths
Key Details
Property Type Single Family Home
Sub Type Detached
Listing Status Active
Purchase Type For Sale
MLS Listing ID X9391258
Style 2-Storey
Bedrooms 5
Tax Year 2024
Property Description
Stunning 4,500 sq. ft. Prairie-style new build situated in highly sought-after Laurier Heights. This exquisite property invites you into an open-concept main floor which effortlessly combines warmth & grandeur, anchored by a breathtaking 19 ft. soaring fireplace-a true centerpiece for gatherings. Culinary enthusiasts will revel in the luxurious kitchen, featuring top-of-the-line Jenn Air & Electrolux appliances, a convenient prep kitchen, and a chic wet bar, making it an entertainers dream. The floating staircase, a touch of modern artistry, leads you to the serene 2nd floor where every bedroom is a personal retreat,complete with ensuite baths and walk-in closets for ultimate privacy and comfort. High-end engineered hardwood flows seamlessly throughout, enhancing the home's refined aesthetic. With an unfinished basement and a separate grade entrance, the possibilities for customization are endless. It's not just a house, it's a lifestyle for those who appreciate the finest in life.
Location
Province ON
County Essex
Rooms
Family Room No
Basement Full, Unfinished
Kitchen 2
Separate Den/Office 1
Interior
Interior Features Other
Cooling Central Air
Inclusions 2 Stoves, 2 dishwasher, washer, dryer, oven built-in, microwave
Exterior
Garage Private Double
Garage Spaces 4.0
Pool None
Roof Type Asphalt Shingle
Parking Type Built-In
Total Parking Spaces 4
Building
Foundation Concrete
Listed by RE/MAX PREFERRED REALTY LTD.

"My job is to find and attract mastery-based agents to the office, protect the culture, and make sure everyone is happy! "






