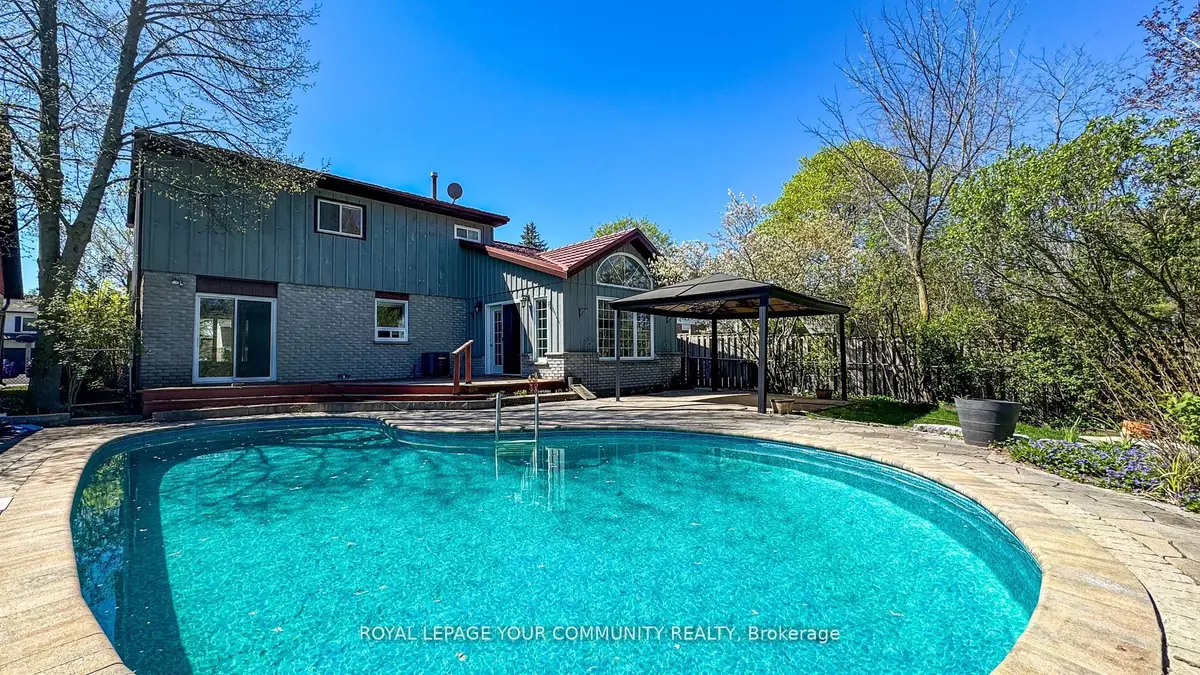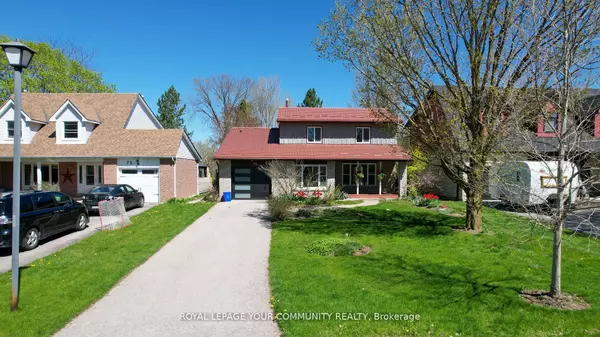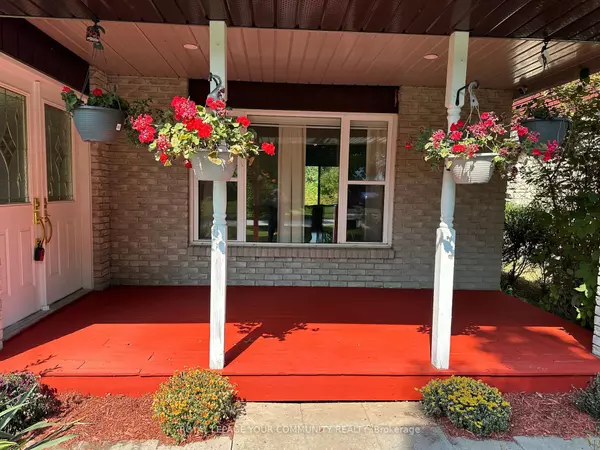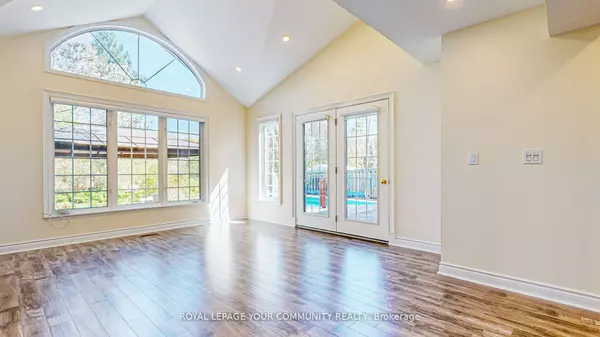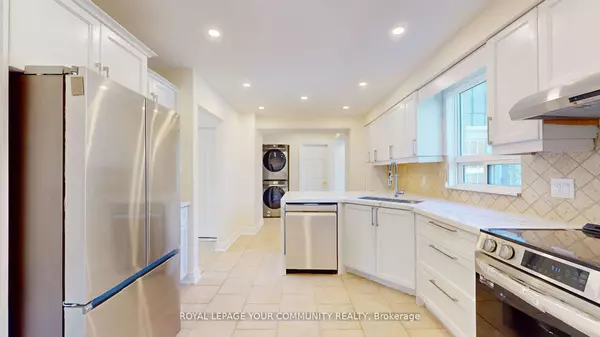REQUEST A TOUR If you would like to see this home without being there in person, select the "Virtual Tour" option and your agent will contact you to discuss available opportunities.
In-PersonVirtual Tour

$ 3,400
Est. payment | /mo
3 Beds
3 Baths
$ 3,400
Est. payment | /mo
3 Beds
3 Baths
Key Details
Property Type Single Family Home
Sub Type Detached
Listing Status Active
Purchase Type For Lease
MLS Listing ID N9392437
Style 2-Storey
Bedrooms 3
Property Description
This beautifully renovated family home in Mount Albert offers everything you could wish for. 3 bedrooms plus a media room easily converted into a 4th BR, plenty of space for everyone. Large family room, complete with a gas fireplace, adds a welcoming touch to the original floor plan,making it ideal for gatherings.Step outside to discover a stunning backyard retreat, featuring a deck and an inviting in-ground pool(approximately 4 ft deep).It's the perfect setting for outdoor entertaining and creating cherished family memories.Inside, the kitchen has been beautifully updated with new appliances, making meal preparation a breeze. Adjacent to the kitchen is a dining area with a walk-out to the deck, perfect for al fresco dining.The living room and spacious foyer area enhance the home's appeal, providing comfortable spaces for relaxation and welcoming guests.Don't miss out!!
Location
Province ON
County York
Community Mt Albert
Area York
Region Mt Albert
City Region Mt Albert
Rooms
Family Room Yes
Basement None
Kitchen 1
Separate Den/Office 1
Interior
Interior Features Other
Cooling Central Air
Fireplace Yes
Heat Source Gas
Exterior
Parking Features Private
Garage Spaces 2.0
Pool Inground
Roof Type Shingles
Total Parking Spaces 3
Building
Unit Features Fenced Yard,Greenbelt/Conservation,Park,Ravine,Wooded/Treed,School Bus Route
Foundation Concrete
Listed by ROYAL LEPAGE YOUR COMMUNITY REALTY

"My job is to find and attract mastery-based agents to the office, protect the culture, and make sure everyone is happy! "

