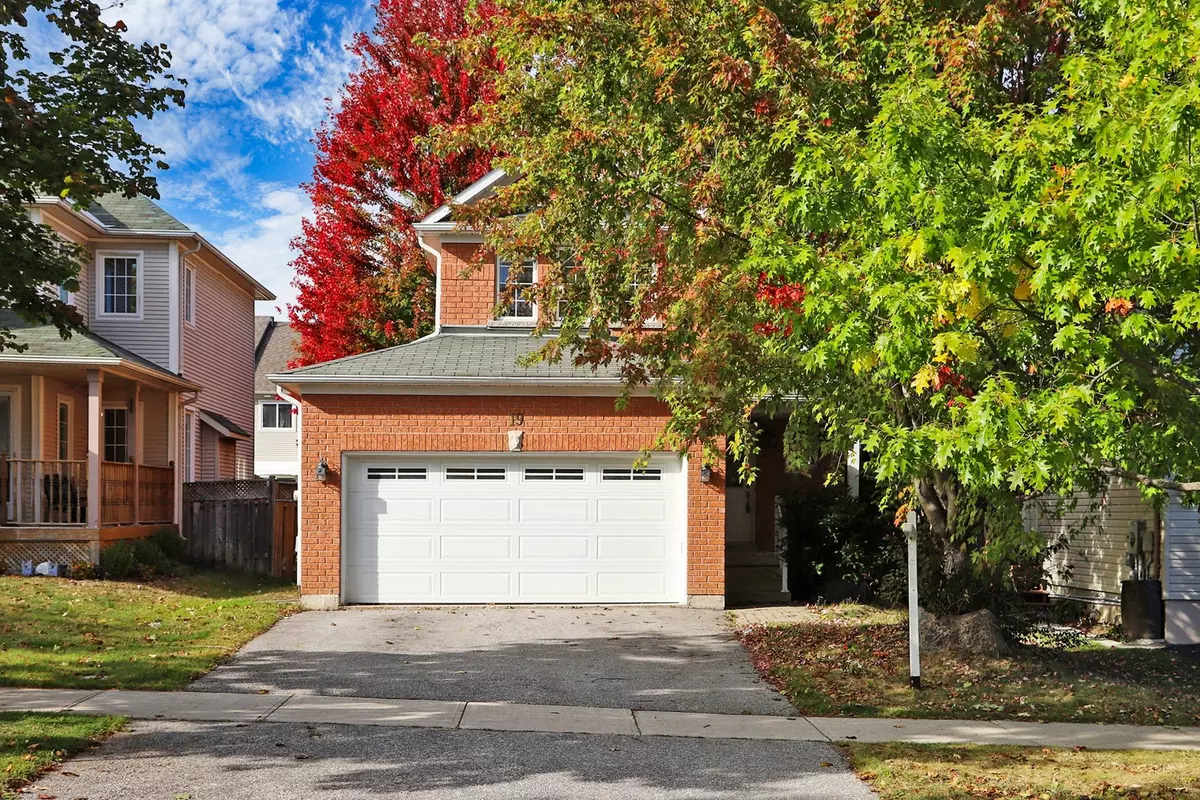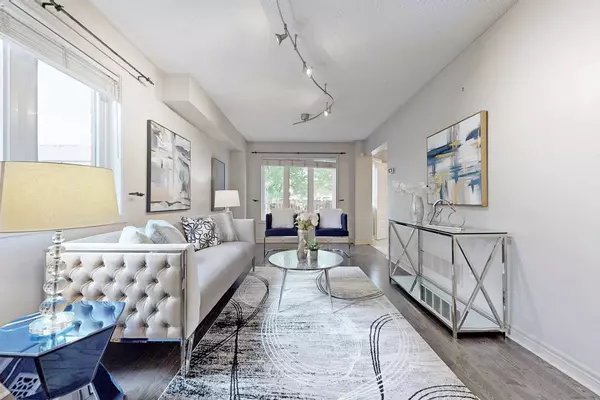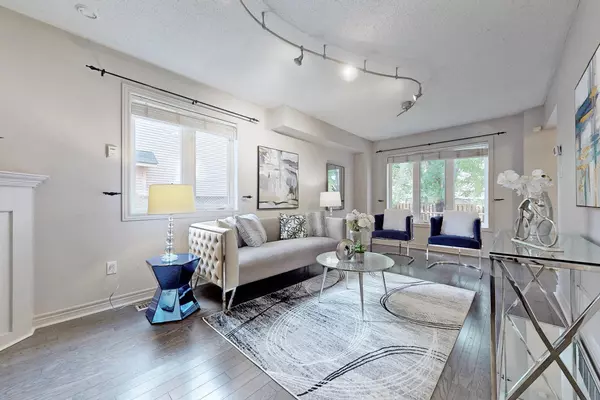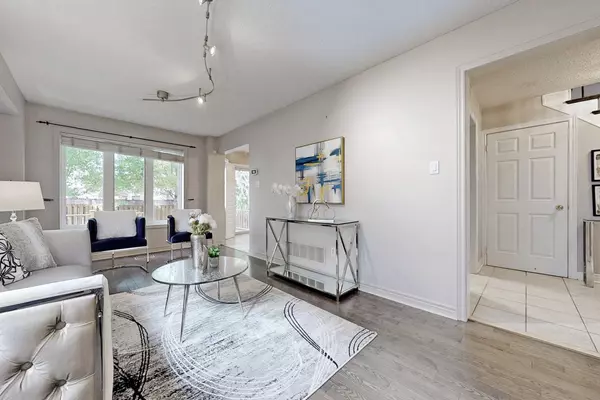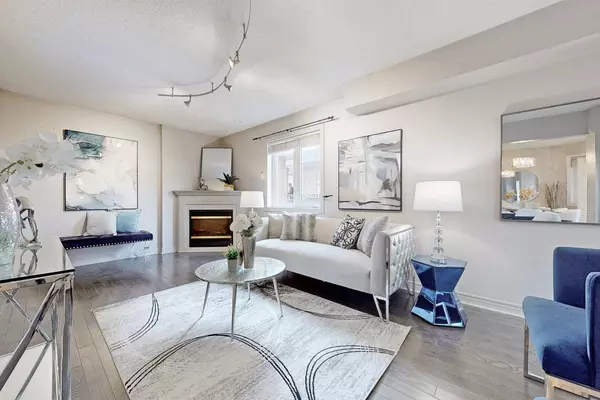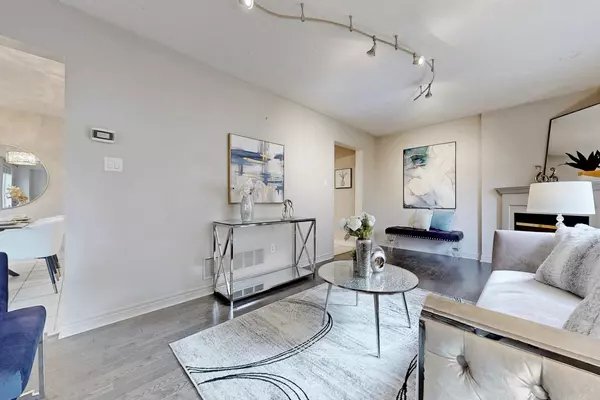REQUEST A TOUR If you would like to see this home without being there in person, select the "Virtual Tour" option and your agent will contact you to discuss available opportunities.
In-PersonVirtual Tour

$ 868,000
Est. payment | /mo
3 Beds
3 Baths
$ 868,000
Est. payment | /mo
3 Beds
3 Baths
Key Details
Property Type Single Family Home
Sub Type Detached
Listing Status Active
Purchase Type For Sale
MLS Listing ID N9394991
Style 2-Storey
Bedrooms 3
Annual Tax Amount $4,489
Tax Year 2023
Property Description
This detached 2-storey home sits on a premium 40x100 ft south-facing lot of the largest in the subdivision. 3 Bedrooms And 3 Washrooms W Huge Fenced Backyard And A Deck. It's a warm, cozy home with featuring hardwood floors, California shutters, elegant light fixtures, stainless steel appliances, and a hardwood staircase with metal railings. The spacious master has big windows that overlook the beautiful backyard. The finished basement offers the potential for a fourth bedroom and includes a rough-in for a 3-piece bath, a large laundry room with a washer and dryer, and a cold cellar/cantina. The main floor boasts a cozy living room with large windows that overlook the garden feeling like in a cottage, a gas fireplace, and a large kitchen with a walkout to the deck. Enjoy a fenced backyard with trees and a gas hookup for a BBQ, perfect for entertaining in the Summer. 5 Minutes To 404, Water Parks And 10-15 Minutes To Costco, And Many Plazas. 2 Minutes Walk To School And Parks. **Pls don't miss the 3D virtual tour**.
Location
Province ON
County York
Community Keswick South
Area York
Region Keswick South
City Region Keswick South
Rooms
Family Room No
Basement Finished, Full
Kitchen 1
Interior
Interior Features Rough-In Bath
Cooling Central Air
Fireplace Yes
Heat Source Gas
Exterior
Parking Features Private Double
Garage Spaces 2.0
Pool None
Roof Type Unknown
Total Parking Spaces 4
Building
Unit Features Park,School,Public Transit,Fenced Yard
Foundation Unknown
Listed by RE/MAX ADVANCE REALTY

"My job is to find and attract mastery-based agents to the office, protect the culture, and make sure everyone is happy! "

