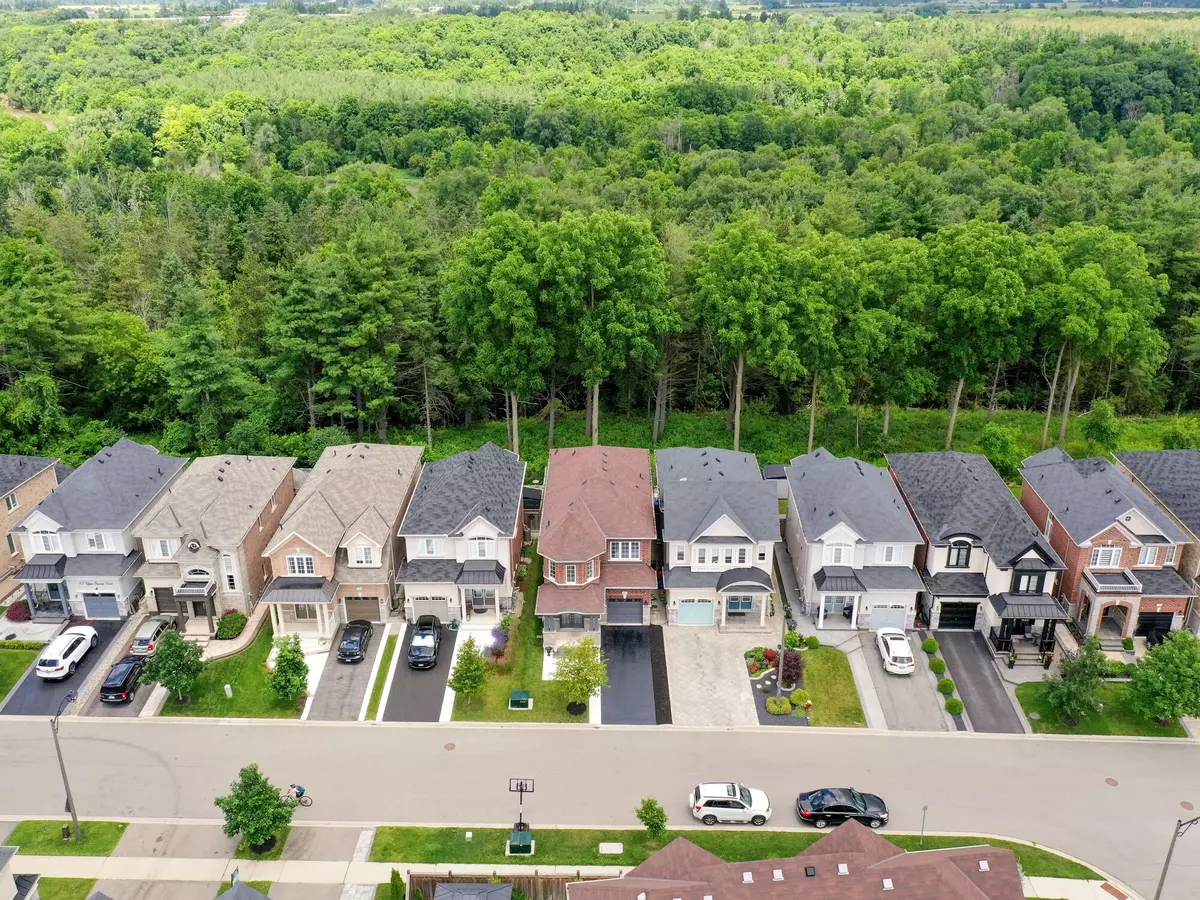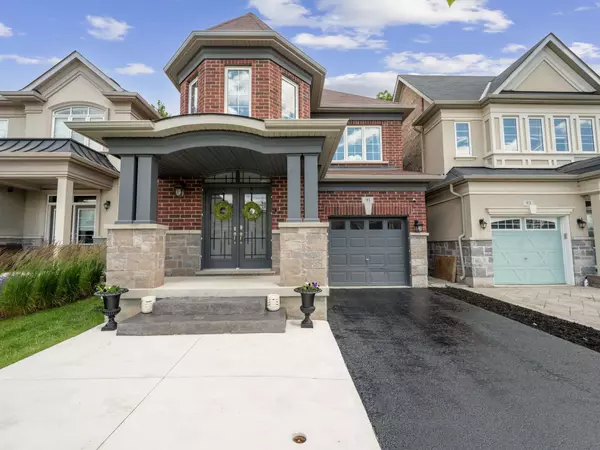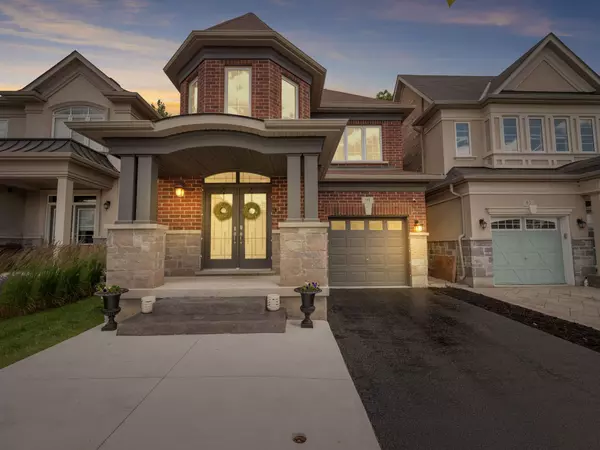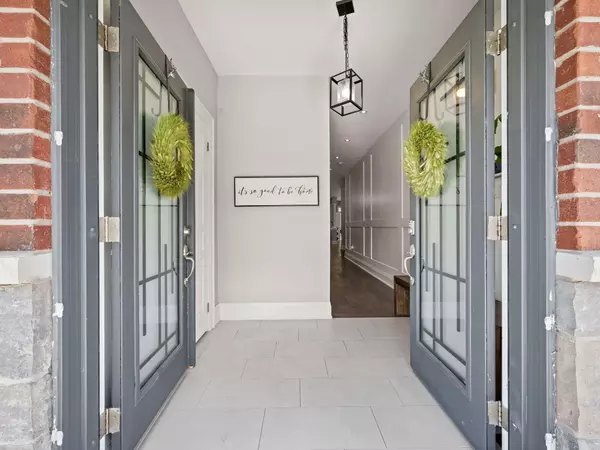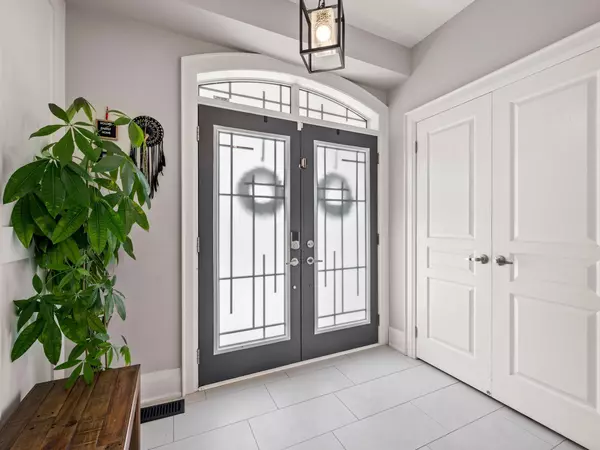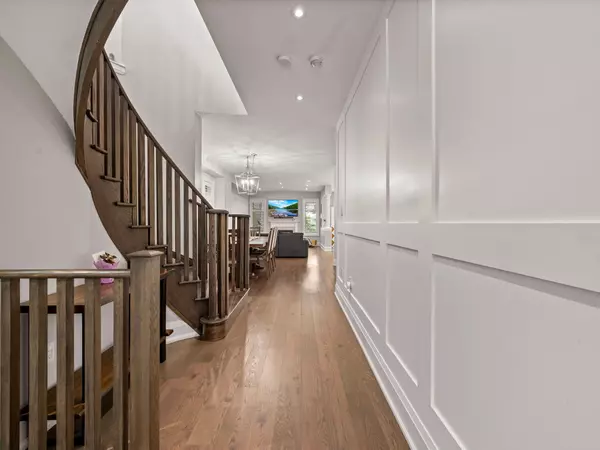
4 Beds
4 Baths
4 Beds
4 Baths
Key Details
Property Type Single Family Home
Sub Type Detached
Listing Status Active
Purchase Type For Sale
Approx. Sqft 2000-2500
MLS Listing ID W9396356
Style 2-Storey
Bedrooms 4
Annual Tax Amount $5,991
Tax Year 2024
Property Description
Location
Province ON
County Halton
Community Georgetown
Area Halton
Region Georgetown
City Region Georgetown
Rooms
Family Room No
Basement Finished, Full
Kitchen 1
Interior
Interior Features Other
Cooling Central Air
Fireplace No
Heat Source Gas
Exterior
Parking Features Private
Garage Spaces 2.0
Pool None
Roof Type Other
Total Parking Spaces 3
Building
Unit Features Hospital,Park,Ravine,Rec./Commun.Centre,School,School Bus Route
Foundation Other

"My job is to find and attract mastery-based agents to the office, protect the culture, and make sure everyone is happy! "

