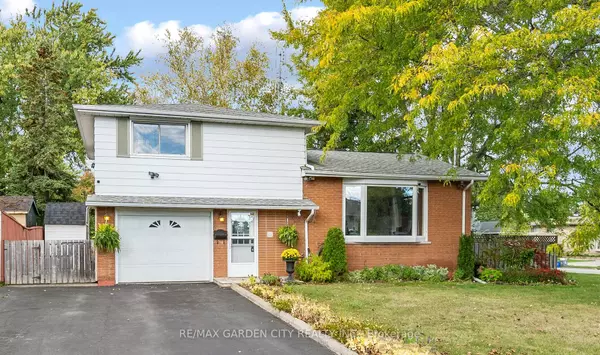
3 Beds
2 Baths
3 Beds
2 Baths
Key Details
Property Type Single Family Home
Sub Type Detached
Listing Status Active
Purchase Type For Sale
Approx. Sqft 1100-1500
MLS Listing ID X9396863
Style Sidesplit 4
Bedrooms 3
Annual Tax Amount $4,355
Tax Year 2024
Property Description
Location
Province ON
County Niagara
Rooms
Family Room Yes
Basement Partial Basement, Finished
Kitchen 1
Interior
Interior Features Auto Garage Door Remote, In-Law Capability
Cooling Central Air
Fireplace Yes
Heat Source Gas
Exterior
Garage Front Yard Parking, Inside Entry
Garage Spaces 4.0
Pool None
Waterfront No
Roof Type Asphalt Shingle
Parking Type Attached
Total Parking Spaces 5
Building
Unit Features Lake/Pond,Clear View,Park,School,Wooded/Treed
Foundation Block

"My job is to find and attract mastery-based agents to the office, protect the culture, and make sure everyone is happy! "






