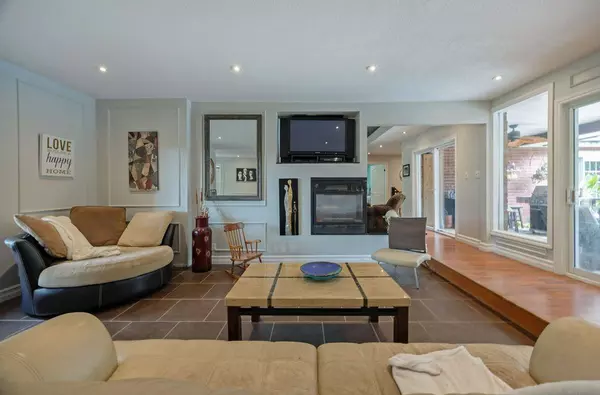REQUEST A TOUR
In-PersonVirtual Tour

$ 995,000
Est. payment | /mo
3 Beds
3 Baths
0.5 Acres Lot
$ 995,000
Est. payment | /mo
3 Beds
3 Baths
0.5 Acres Lot
Key Details
Property Type Single Family Home
Sub Type Detached
Listing Status Active
Purchase Type For Sale
Approx. Sqft 2500-3000
MLS Listing ID X9399020
Style Bungalow
Bedrooms 3
Annual Tax Amount $7,321
Tax Year 2024
Lot Size 0.500 Acres
Property Description
Discover the perfect blend of country living and multi-generational potential in this spacious home, offering nearly 3,000 square feet of above-ground living space. The main floor features an open-concept kitchen, dining, and living room, ideal for gathering and entertaining. A cozy family room, three bedrooms, and two bathrooms complete this level. An inviting loft provides an additional bedroom and sitting area, perfect for guests or private relaxation. The primary bedroom is a true retreat, featuring patio doors that lead to an inground pool and a generous walk-in closet. The lower level adds even more versatility with a walkout from the exercise area, convenient kitchenette, 3-piece bath, recreation room, bonus room, additional bedroom and a large workshop with direct access to the 3-car garage. Outdoors, enjoy a sand volleyball court for friendly games and a picturesque setting. Located just a short walk from the St. Thomas Golf and Country Club, this property offers a unique opportunity for comfortable, multi-generational living with room to grow.
Location
Province ON
County Elgin
Area Union
Rooms
Family Room Yes
Basement Partially Finished
Kitchen 1
Separate Den/Office 2
Interior
Interior Features None
Cooling None
Fireplace Yes
Heat Source Gas
Exterior
Garage Private
Garage Spaces 10.0
Pool Inground
Waterfront No
Roof Type Asphalt Shingle
Parking Type Attached
Total Parking Spaces 12
Building
Foundation Concrete
Listed by ROYAL LEPAGE TRILAND REALTY

"My job is to find and attract mastery-based agents to the office, protect the culture, and make sure everyone is happy! "






