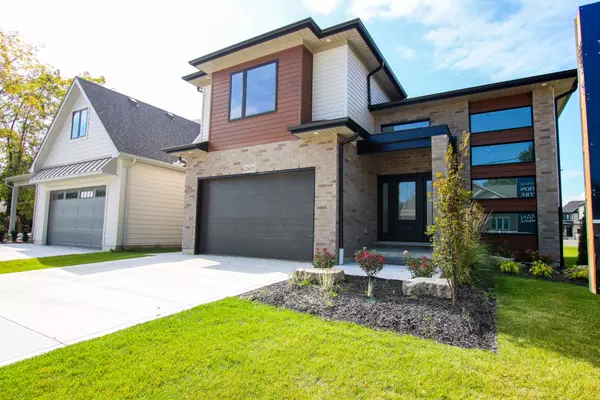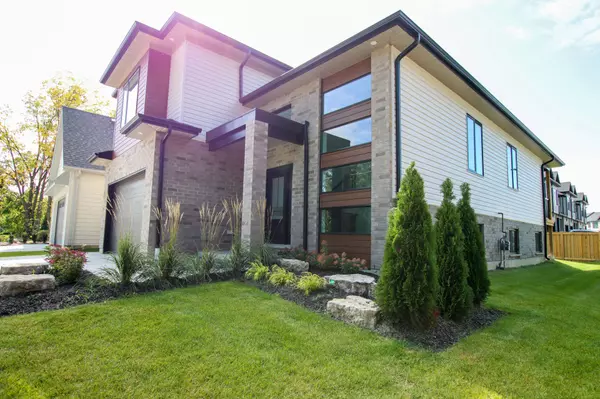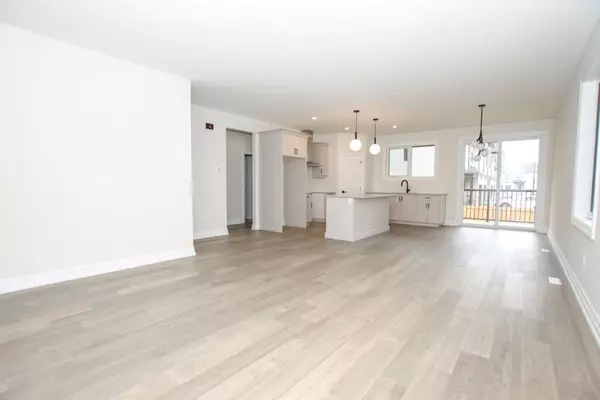REQUEST A TOUR
In-PersonVirtual Tour

$ 799,000
Est. payment | /mo
4 Beds
3 Baths
$ 799,000
Est. payment | /mo
4 Beds
3 Baths
Key Details
Property Type Single Family Home
Sub Type Detached
Listing Status Active
Purchase Type For Sale
MLS Listing ID X9415656
Style 2-Storey
Bedrooms 4
Tax Year 2024
Property Description
MODEL NOW UP FOR SALE, WITH A FULLY FINISHED BASEMENT AND ITS OWN SEPARATE ENTRANCE! * EXELLENT IN LAW SETUP * Step inside Banman Developments brand-new, spacious 1837 sq ft 4-bedroom, 3-bathroom 2 Storey Model home, complete with a 2-car garage. Get ready to be wowed by the separate Master suite, boasting a luxurious ensuite and a huge walk-in closet. Downstairs, enjoy nearly 9' ceilings and plenty of sunlight flooding in through large windows, with its own private entrance to the garage. On the main floor, you'll find a welcoming open layout with 9' ceilings and beautiful engineered hardwood flooring throughout. Plus, the kitchen features custom-made cabinets by GCW and stylish quartz countertops in both the kitchen and bathrooms. Don't miss out on the chance to own this stunning home - book your viewing now!
Location
Province ON
County Middlesex
Zoning R1
Rooms
Family Room No
Basement Full
Kitchen 1
Separate Den/Office 1
Interior
Interior Features ERV/HRV
Cooling Central Air
Exterior
Exterior Feature Deck, Porch
Garage Private Double, Other
Garage Spaces 4.0
Pool None
Roof Type Shingles
Parking Type Attached
Total Parking Spaces 4
Building
Foundation Poured Concrete
Others
Senior Community Yes
Listed by SAKER REALTY CORPORATION

"My job is to find and attract mastery-based agents to the office, protect the culture, and make sure everyone is happy! "






