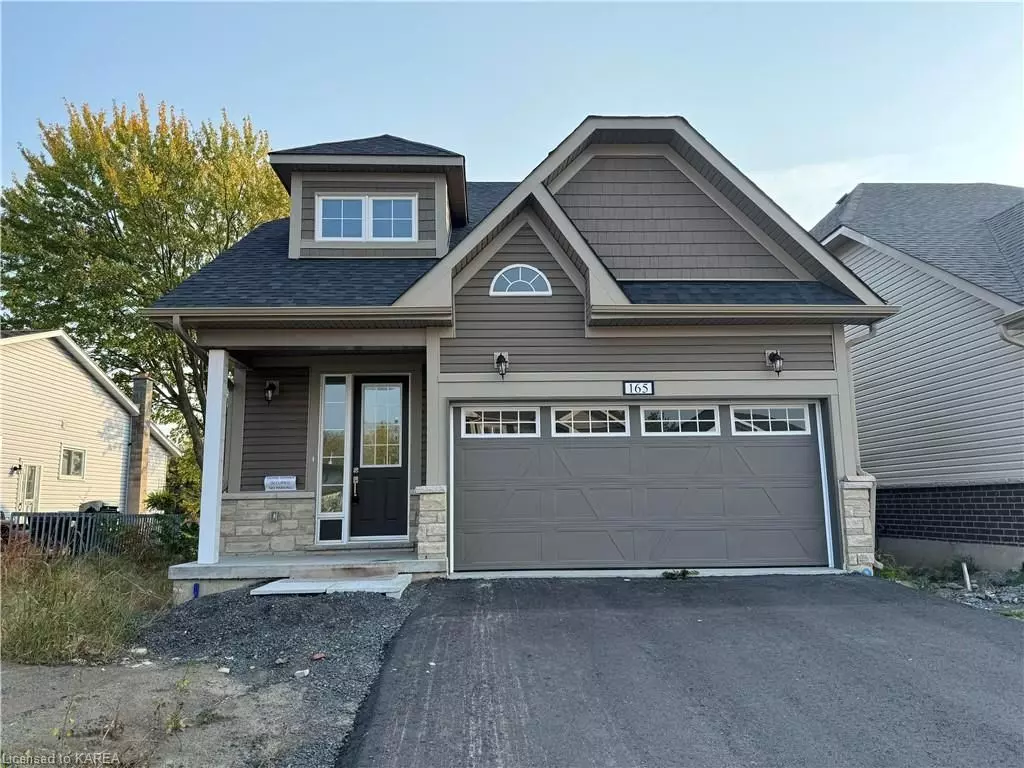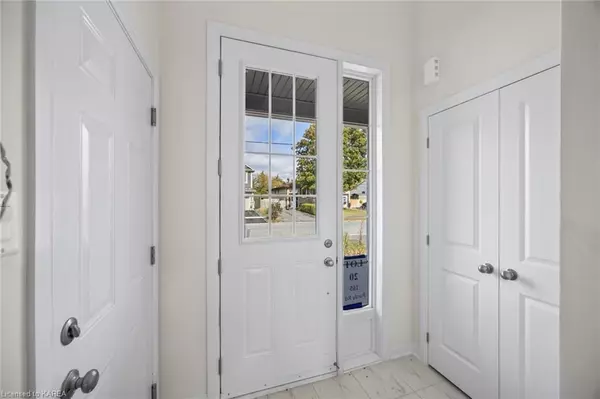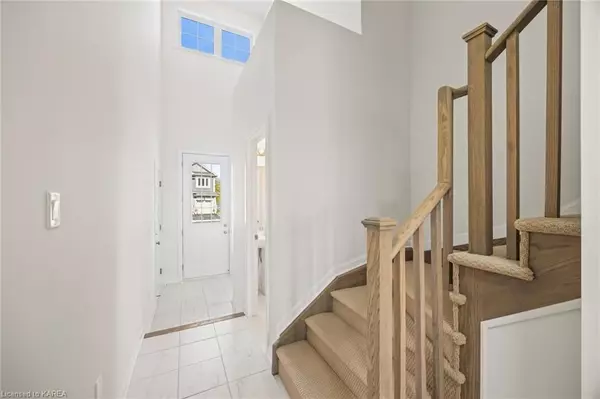
3 Beds
3 Baths
1,895 SqFt
3 Beds
3 Baths
1,895 SqFt
Key Details
Property Type Single Family Home
Sub Type Detached
Listing Status Active
Purchase Type For Sale
Square Footage 1,895 sqft
Price per Sqft $459
MLS Listing ID X9413161
Style 2-Storey
Bedrooms 3
Annual Tax Amount $1
Tax Year 2024
Property Description
will suit any family. With Large open concept living this incredible floor plan
with 9Ft Ceilings on The Main Floor will not disappoint. Generous amount of
natural light flowing through the home. Our main floor features Guest bathroom and
main floor laundry, beautiful open concept Kitchen Dining room and Living room
with pot lighting. Stunning upgraded quartz Kitchen and tile backsplash and
pendent lighting over large island and walk-in pantry. Also on the main level is
our Primary bedroom with 4pc ensuite and den. Upper level hosts 2 large rooms and
a 4pc bathroom. Unfinished basement is ready for you to design. This home has been
upgraded with stunning pot lights, pendent lighting over the island and more. Come
and Enjoy Aura in the Village of Bath. Walking distance to Waterside parks and
Marina, Award Wining Loyalist Golf Coarse. Make this home your home and enjoy Bath
Ontario. All Appliances are included.
Location
Province ON
County Lennox & Addington
Area Bath
Rooms
Basement Unfinished, Full
Kitchen 1
Interior
Interior Features Water Heater Owned
Cooling Central Air
Fireplace No
Heat Source Gas
Exterior
Garage Private Double, Other, Inside Entry
Garage Spaces 2.0
Pool None
Waterfront No
Roof Type Shingles
Topography Flat
Parking Type Attached
Total Parking Spaces 2
Building
Unit Features Golf
Foundation Concrete, Poured Concrete
New Construction false
Others
Security Features Carbon Monoxide Detectors,Smoke Detector

"My job is to find and attract mastery-based agents to the office, protect the culture, and make sure everyone is happy! "






