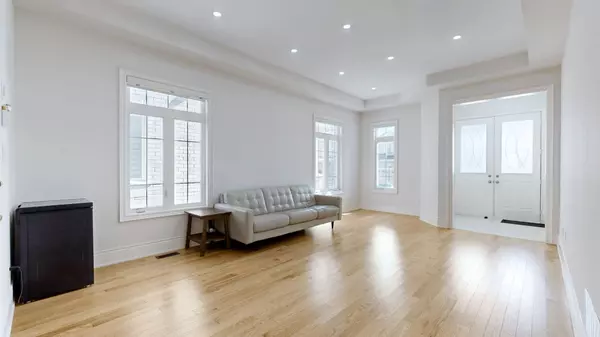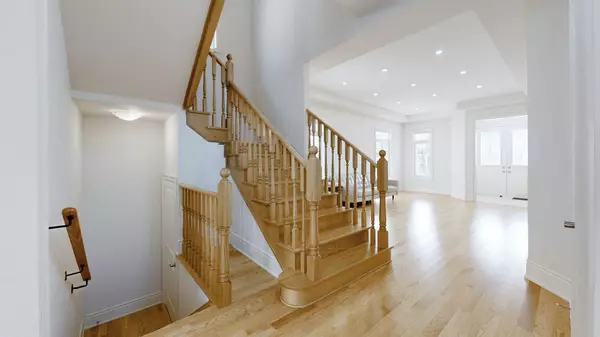REQUEST A TOUR
In-PersonVirtual Tour

$ 1,766,000
Est. payment | /mo
4 Beds
4 Baths
$ 1,766,000
Est. payment | /mo
4 Beds
4 Baths
Key Details
Property Type Single Family Home
Sub Type Detached
Listing Status Active
Purchase Type For Sale
MLS Listing ID N9415913
Style 2-Storey
Bedrooms 4
Annual Tax Amount $7,353
Tax Year 2024
Property Description
Welcome to your dream home at 208 Wesmina Ave, Stouffville! Lovingly maintained by the original owner and built by Starlane Homes just one year's new, this stunning residence offers nearly 3,000 sq ft of elegant living space with a superb layout. The main floor boasts soaring 10 ft ceilings, while the second floor features 9 ft ceilings, enhancing the open and airy ambiance.This home includes 4 spacious bedrooms, 4 bathrooms, and a 200 Amp electrical panel, blending luxury with modern conveniences. The bright basement, with 9 ft windows and a walk-up for easy access, was upgraded with raised windows by the builder. Hardwood flooring throughout the main floor creates the perfect space for entertaining, with a large family room, dining room, and breakfast area.Located in a family-friendly community, this home is close to parks, schools, splash pads, and scenic trails. Commuting is a breeze with nearby access to Highways 404, 407, and 7, as well as GO stations and bus routes. Its also conveniently close to Markham, Scarborough, and Pickering. This home is truly a must-see!
Location
Province ON
County York
Area Stouffville
Rooms
Family Room Yes
Basement Walk-Up, Unfinished
Kitchen 1
Interior
Interior Features Water Heater
Cooling Central Air
Fireplaces Type Family Room
Fireplace Yes
Heat Source Gas
Exterior
Garage Private Double
Garage Spaces 2.0
Pool None
Waterfront No
Roof Type Shingles
Parking Type Built-In
Total Parking Spaces 4
Building
Foundation Poured Concrete
Listed by HOMELIFE LANDMARK REALTY INC.

"My job is to find and attract mastery-based agents to the office, protect the culture, and make sure everyone is happy! "






