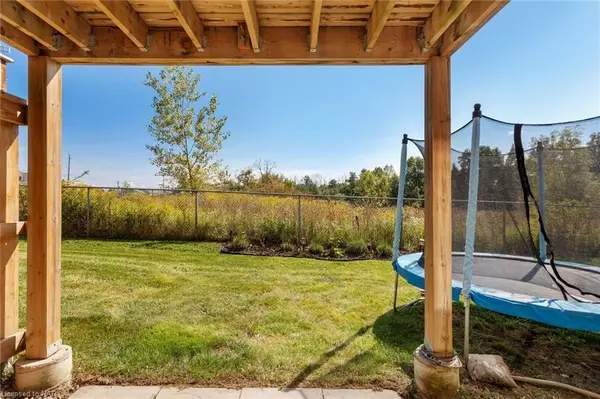
3 Beds
3 Baths
1,400 SqFt
3 Beds
3 Baths
1,400 SqFt
Key Details
Property Type Condo
Sub Type Condo Townhouse
Listing Status Pending
Purchase Type For Sale
Approx. Sqft 1400-1599
Square Footage 1,400 sqft
Price per Sqft $463
MLS Listing ID X9414048
Style 2-Storey
Bedrooms 3
HOA Fees $130
Annual Tax Amount $4,429
Tax Year 2024
Property Description
Location
Province ON
County Niagara
Community 057 - Smithville
Area Niagara
Zoning RM3-495
Region 057 - Smithville
City Region 057 - Smithville
Rooms
Basement Unfinished, Full
Kitchen 1
Interior
Interior Features None
Cooling Central Air
Inclusions Dishwasher, Dryer, RangeHood, Refrigerator, Stove, Washer
Exterior
Parking Features Private
Garage Spaces 1.0
Pool None
Roof Type Shingles
Total Parking Spaces 1
Building
Foundation Poured Concrete
Locker None
New Construction false
Others
Senior Community Yes
Pets Allowed Restricted

"My job is to find and attract mastery-based agents to the office, protect the culture, and make sure everyone is happy! "






