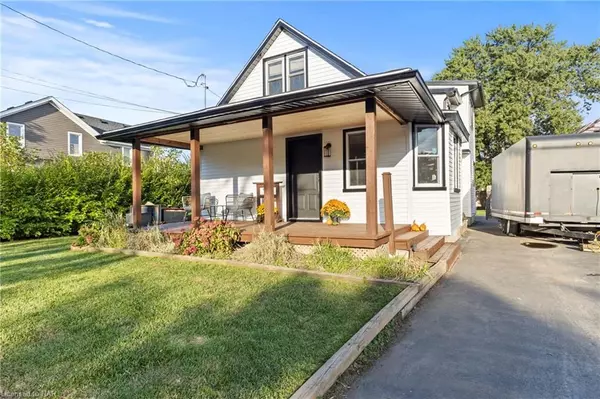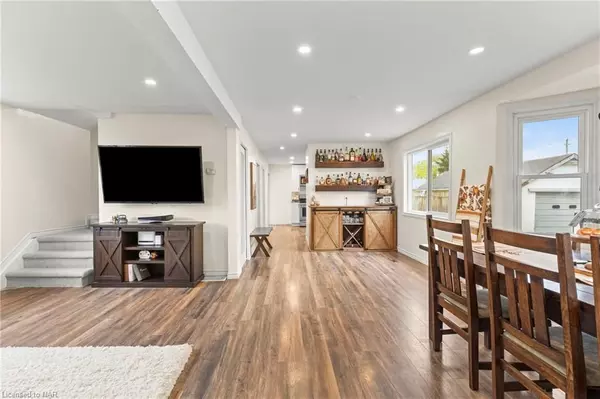
4 Beds
2 Baths
1,826 SqFt
4 Beds
2 Baths
1,826 SqFt
Key Details
Property Type Single Family Home
Sub Type Detached
Listing Status Active
Purchase Type For Sale
Square Footage 1,826 sqft
Price per Sqft $328
MLS Listing ID X9414583
Style 1 1/2 Storey
Bedrooms 4
Annual Tax Amount $2,858
Tax Year 2024
Property Description
With 3 bedrooms upstairs, plus an additional bedroom on the main floor, there's plenty of room for everyone. The primary bedroom features a luxurious 4 pc ensuite for your own private retreat. The open concept family, dining, and breakfast nook are perfect for gatherings and quality family time.
Step outside to the expansive multi-level deck and enjoy the view of the sprawling, fully fenced backyard complete with an on-ground pool – the perfect spot for summer fun. The convenience of the asphalt driveway with car access to the backyard just adds to the appeal.
Inside, the fully finished basement offers even more space with a cozy den, a huge storage room, and a convenient laundry/utility room. This home truly has it all, and it's just waiting for you to make it your own slice of paradise!
Location
Province ON
County Niagara
Zoning R2
Rooms
Basement Walk-Up, Separate Entrance
Kitchen 1
Interior
Interior Features Sump Pump
Cooling Central Air
Inclusions Built-in Microwave, Dishwasher, Dryer, Pool Equipment, Refrigerator, Stove, Washer, Window Coverings
Laundry In Basement, Ensuite
Exterior
Exterior Feature Deck, Porch
Garage Private, Other
Garage Spaces 5.0
Pool None
View Pool
Roof Type Asphalt Shingle
Parking Type Unknown
Total Parking Spaces 5
Building
Foundation Poured Concrete
Others
Senior Community No

"My job is to find and attract mastery-based agents to the office, protect the culture, and make sure everyone is happy! "






