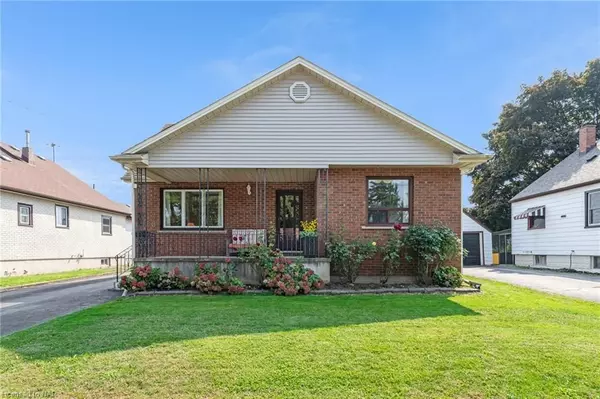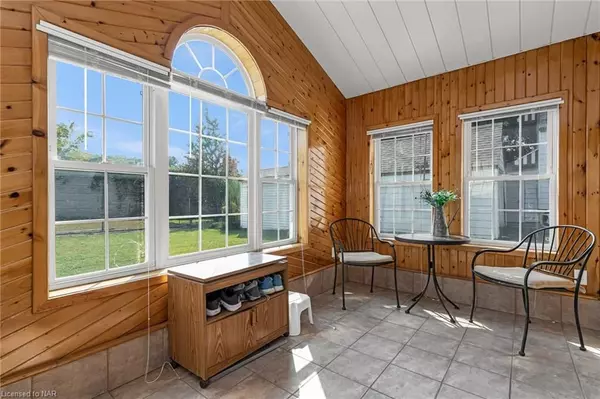4 Beds
2 Baths
2,183 SqFt
4 Beds
2 Baths
2,183 SqFt
Key Details
Property Type Single Family Home
Sub Type Detached
Listing Status Pending
Purchase Type For Sale
Square Footage 2,183 sqft
Price per Sqft $247
MLS Listing ID X9409921
Style 1 1/2 Storey
Bedrooms 4
Annual Tax Amount $2,877
Tax Year 2024
Property Description
Location
Province ON
County Niagara
Community 212 - Morrison
Area Niagara
Zoning R2
Region 212 - Morrison
City Region 212 - Morrison
Rooms
Basement Partially Finished, Full
Kitchen 2
Interior
Interior Features Other
Cooling Central Air
Inclusions All appliances: 2 fridge, 3 stove, washer, dryer, freezer. All window treatments and light fixtures., Dryer, Freezer, Garage Door Opener, Refrigerator, Stove, Washer, Window Coverings
Exterior
Exterior Feature Porch
Parking Features Private Double, Other
Garage Spaces 5.0
Pool None
Roof Type Asphalt Shingle
Lot Frontage 50.12
Lot Depth 125.45
Exposure South
Total Parking Spaces 5
Building
Foundation Concrete
New Construction false
Others
Senior Community Yes
"My job is to find and attract mastery-based agents to the office, protect the culture, and make sure everyone is happy! "






