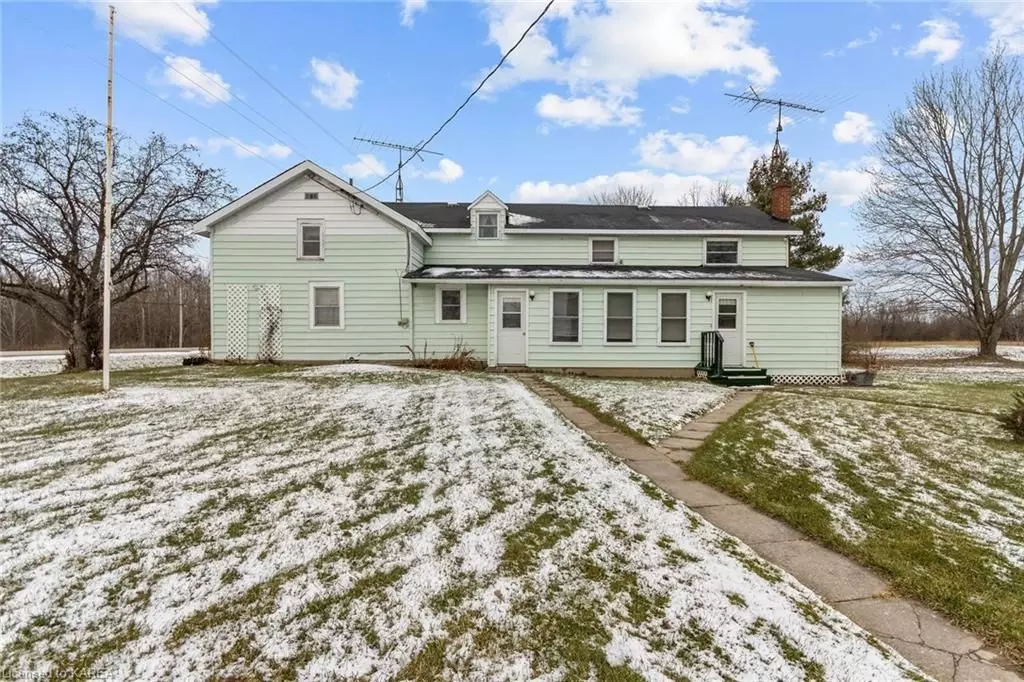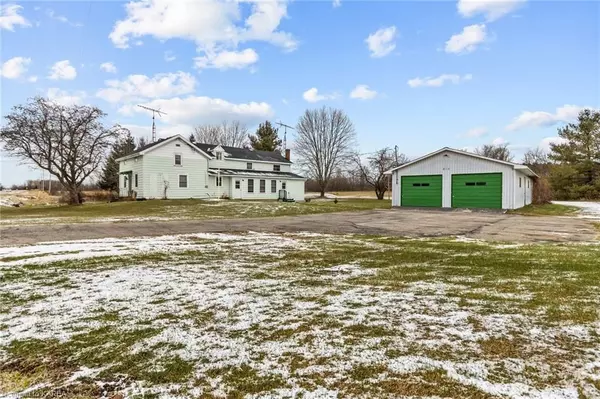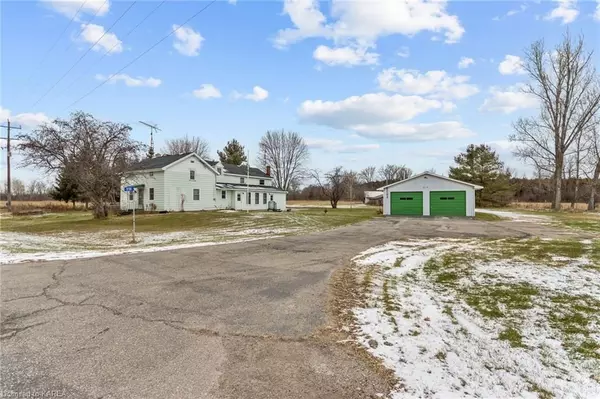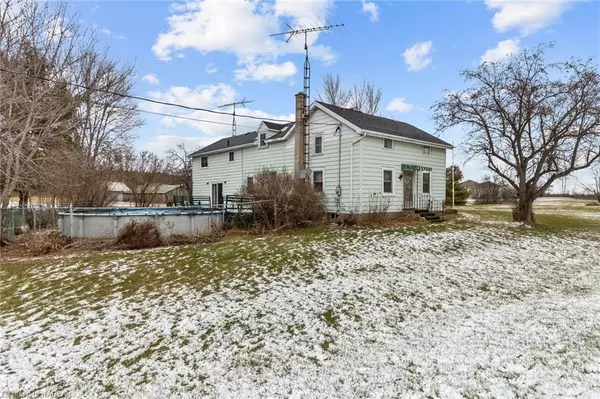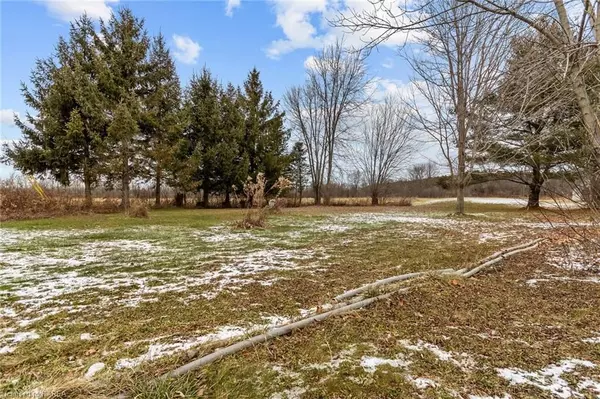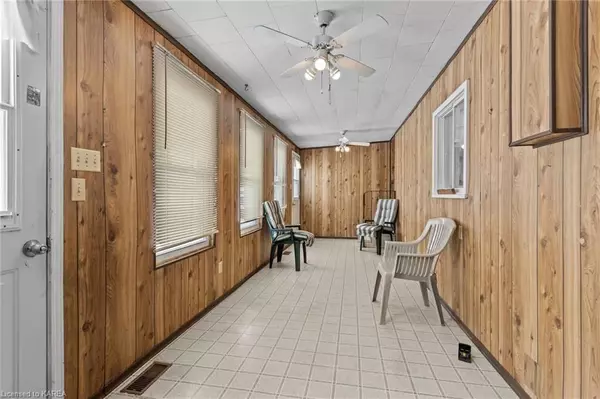
3 Beds
2 Baths
2,214 SqFt
3 Beds
2 Baths
2,214 SqFt
Key Details
Property Type Single Family Home
Sub Type Detached
Listing Status Pending
Purchase Type For Sale
Square Footage 2,214 sqft
Price per Sqft $270
MLS Listing ID X9410229
Style 2-Storey
Bedrooms 3
Annual Tax Amount $2,747
Tax Year 2023
Lot Size 100.000 Acres
Property Description
24 hours notice please.
Location
Province ON
County Leeds & Grenville
Community 813 - R Of Yonge & Escott Twp
Area Leeds & Grenville
Region 813 - R of Yonge & Escott Twp
City Region 813 - R of Yonge & Escott Twp
Rooms
Family Room No
Basement Unfinished, Crawl Space
Kitchen 3
Interior
Interior Features Sewage Pump
Cooling None
Fireplace No
Heat Source Wood
Exterior
Exterior Feature Deck
Parking Features Other
Garage Spaces 6.0
Pool Above Ground
Roof Type Asphalt Shingle
Topography Flat,Level
Total Parking Spaces 10
Building
Unit Features Golf
Foundation Stone, Concrete
New Construction false

"My job is to find and attract mastery-based agents to the office, protect the culture, and make sure everyone is happy! "

