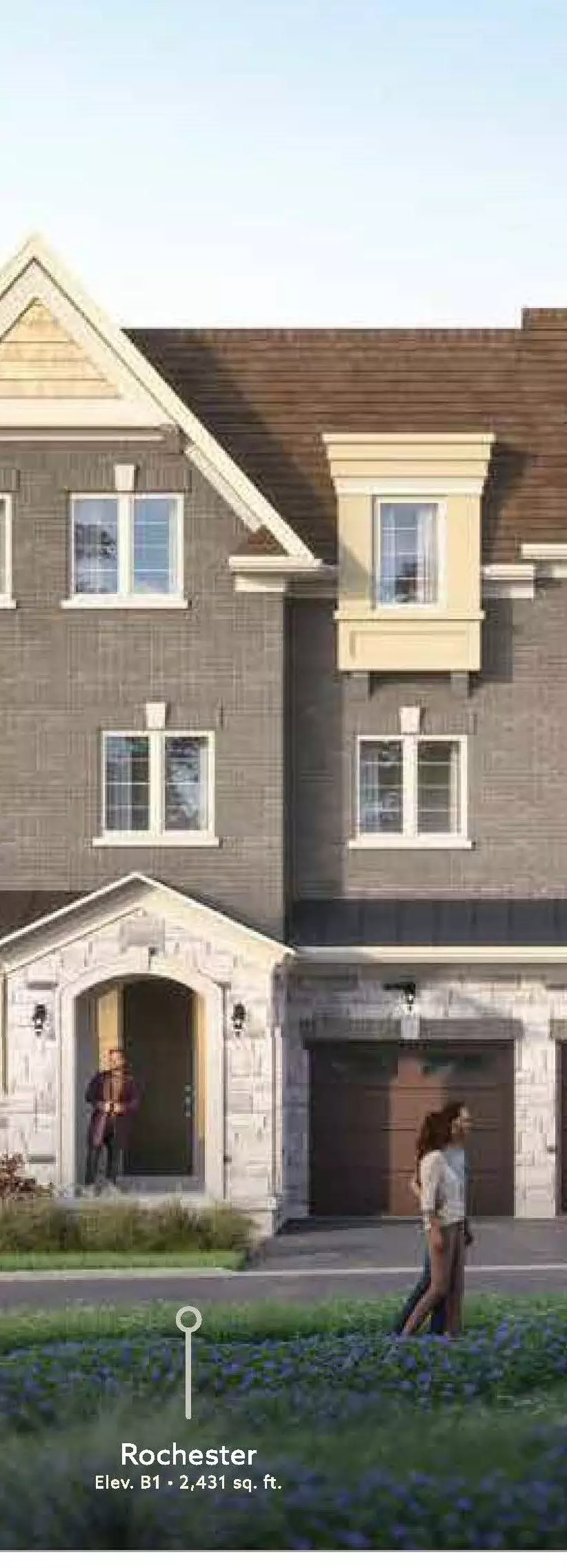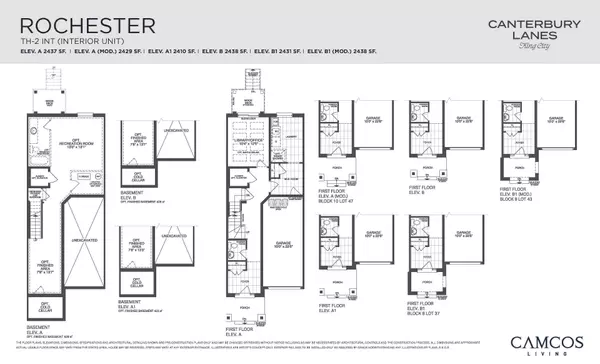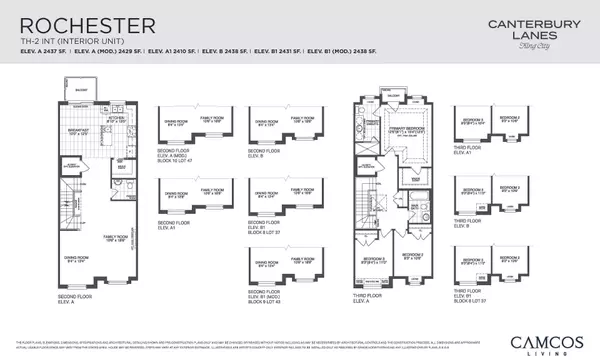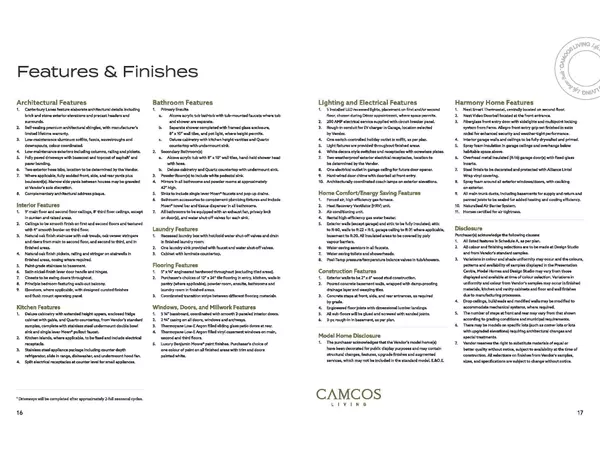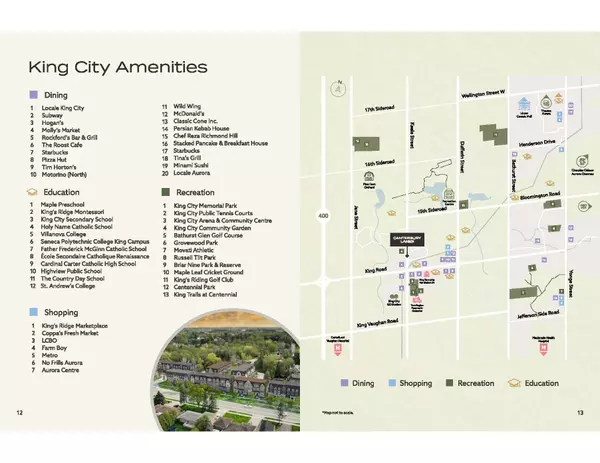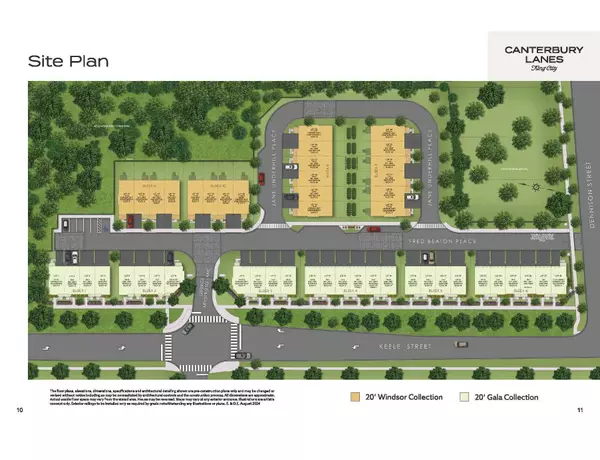REQUEST A TOUR If you would like to see this home without being there in person, select the "Virtual Tour" option and your agent will contact you to discuss available opportunities.
In-PersonVirtual Tour

$ 1,732,990
Est. payment | /mo
3 Beds
4 Baths
$ 1,732,990
Est. payment | /mo
3 Beds
4 Baths
Key Details
Property Type Townhouse
Sub Type Att/Row/Townhouse
Listing Status Active
Purchase Type For Sale
Approx. Sqft 2000-2500
MLS Listing ID N9417585
Style 3-Storey
Bedrooms 3
Tax Year 2024
Property Description
Discover the unparalleled luxury of the Rochester Model at Canterbury Lanes in King City. Spanning 2,431 sq. ft., this three-bedroom executive townhome features a convenient elevator. The main floor study offers a walkout to the backyard, making it perfect for a home office or relaxation space. The breakfast area opens onto a balcony, ideal for morning coffee. The principal bedroom includes a private balcony, large walk-in closet, and en-suite, providing a personal sanctuary. Enjoy the grandeur of 9' smooth ceilings on both the main and second floors. Throughout the home, 5 1/4" engineered hardwood and quartz countertops with undermount sinks add elegance. The kitchen is equipped with stainless steel fridge, stove, dishwasher, and hood fan. A large laundry room with a sink connects to the mudroom for added convenience. An oversized garage offers extra storage. Modern amenities like a Nest thermostat and video door bell ensure comfort and security.
Location
Province ON
County York
Community King City
Area York
Region King City
City Region King City
Rooms
Family Room Yes
Basement Unfinished
Kitchen 1
Interior
Interior Features None
Cooling Central Air
Fireplace No
Heat Source Gas
Exterior
Parking Features Private
Garage Spaces 1.0
Pool None
Roof Type Shingles
Total Parking Spaces 2
Building
Unit Features Golf,Library,Place Of Worship,Public Transit,Rec./Commun.Centre,School
Foundation Concrete
Listed by INTERCITY REALTY INC.

"My job is to find and attract mastery-based agents to the office, protect the culture, and make sure everyone is happy! "

