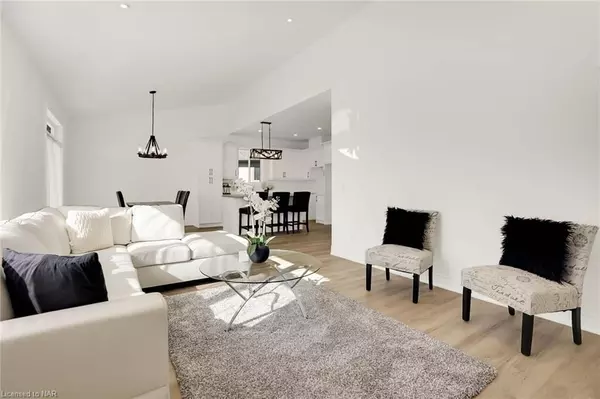REQUEST A TOUR
In-PersonVirtual Tour

$ 819,900
Est. payment | /mo
3 Beds
3 Baths
1,717 SqFt
$ 819,900
Est. payment | /mo
3 Beds
3 Baths
1,717 SqFt
Key Details
Property Type Single Family Home
Sub Type Detached
Listing Status Pending
Purchase Type For Sale
Square Footage 1,717 sqft
Price per Sqft $477
MLS Listing ID X9410065
Style Bungaloft
Bedrooms 3
Annual Tax Amount $5,989
Tax Year 2024
Property Description
Built by Park Lane Home Builders, an established Niagara builder, and nestled in the desirable VILLAGE CREEK ESTATES community in the quaint town of Stevensville, this 1700+ sq ft BUNGALOFT boasts 3 Bedrooms, 2.5 Bathrooms and is ideal for those who want the feeling of OPEN CONCEPT combined with the comfort of a Bungalow. Inviting curb appeal with “sit-out” front porch, upgraded Douglas Fir posts at front elevation and gorgeous UPGRADED HERITAGE CRAFTSMAN FRONT DOOR. VAULTED CEILING in the sun-filled OPEN CONCEPT Great Room/Dining area. Sliding patio door leads to a PARTIALLY ENCLOSED CONCRETE TERRACE, featuring adjustable PRIVACY louvers and decorative bottom panels, extending indoor living to the outdoors. Beautiful Kitchen with CUSTOM CABINETRY, spacious island, 36” upper cabinets with crown moulding, light valance (lights not included), convenient pantry cabinet and stylish Quartz countertop. Main floor Primary Suite with WALK-IN CLOSET and Ensuite Bathroom, featuring a tiled shower with shampoo niche and custom glass door and vanity with Quartz countertop. MAIN FLOOR ALSO INCLUDES A PRIVATE OFFICE and 2-piece Powder Room with Quartz countertop. Laundry Room conveniently located between the main and upper level. Upper level features 2 more SPACIOUS BEDROOMS and a 4-piece Bathroom. Filled with exquisite finishing touches, including several upgraded light fixtures, pot lights, iron railings, Logan-style interior doors, levers and more. Complete all this with an ATTACHED GARAGE featuring entry from the house and paved driveway. Property widens at rear (pie shaped). Walk to shops and the Stevensville Conservation Area. Near schools, parks and nature trails. Short drive to the sandy shores of Lake Erie, the US border, and Niagara Falls. Easy access to Niagara Region wineries, golf courses, the QEW and the new upcoming hospital.
Location
Province ON
County Niagara
Zoning R2A
Rooms
Basement Unfinished, Full
Kitchen 1
Interior
Interior Features Sump Pump
Cooling Central Air
Inclusions Smoke Detector
Exterior
Garage Private
Garage Spaces 2.0
Pool None
Roof Type Shingles
Parking Type Attached
Total Parking Spaces 2
Building
Foundation Poured Concrete
Others
Senior Community Yes
Listed by HOUSE OF HOMES (ST.CATHARINES) LTD, BROKERAGE

"My job is to find and attract mastery-based agents to the office, protect the culture, and make sure everyone is happy! "






